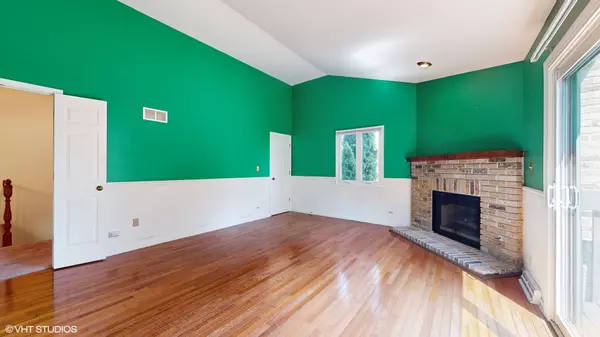$325,000
$325,000
For more information regarding the value of a property, please contact us for a free consultation.
2 Beds
2.5 Baths
2,000 SqFt
SOLD DATE : 11/22/2024
Key Details
Sold Price $325,000
Property Type Townhouse
Sub Type Townhouse-2 Story
Listing Status Sold
Purchase Type For Sale
Square Footage 2,000 sqft
Price per Sqft $162
Subdivision Villa Olivia
MLS Listing ID 12178797
Sold Date 11/22/24
Bedrooms 2
Full Baths 2
Half Baths 1
HOA Fees $394/mo
Year Built 1987
Annual Tax Amount $5,074
Tax Year 2023
Lot Dimensions 1457
Property Description
Fall in love with this spacious end-unit townhome, BEST VALUE in Villa Olivia! Featuring 2 bedrooms and a HUGE LOFT (buyer could convert to a third bedroom if desired). This beautiful home has the open layout you're looking for! The cozy living room features a gas start fireplace and hardwood floors! Step out onto the deck and enjoy the peaceful surroundings, shade and privacy. Back inside, the spacious dining room features a bow window, letting in plenty of natural light. The kitchen is appointed with quartz countertops, stainless steel appliances and pantry. Upstairs you'll find 2 bedrooms, including the primary bedroom with soaring vaulted ceilings, gas fireplace, balcony, and walk-in closet. The updated primary bathroom boasts a walk-in shower and conveniently located laundry. The second full bath has also been updated in modern white & gray tones. The loft is the perfect space for a home office/study, play area, or convert it to a 3rd bedroom. The possibilities are endless! Gleaming hardwood floors are throughout most of the home. The unfinished basement provides plenty of storage space, a second laundry hook-up & roughed-in plumbing for the convenience of adding a bathroom in the future if buyer chooses. Villa Olivia golf course, ski slopes and restaurant are just steps away, offering year-round activities that residents can enjoy. Schedule your showing to see this great home and community for yourself!
Location
State IL
County Cook
Rooms
Basement Full
Interior
Interior Features Vaulted/Cathedral Ceilings, Second Floor Laundry, Walk-In Closet(s), Open Floorplan, Some Carpeting, Some Wood Floors
Heating Natural Gas, Forced Air
Cooling Central Air
Fireplaces Number 2
Fireplaces Type Gas Log
Fireplace Y
Appliance Stainless Steel Appliance(s)
Laundry Multiple Locations
Exterior
Exterior Feature Balcony, Deck, Storms/Screens
Garage Attached
Garage Spaces 2.0
Community Features Golf Course
Waterfront false
View Y/N true
Building
Sewer Public Sewer
Water Public
New Construction false
Schools
Elementary Schools Liberty Elementary School
Middle Schools Kenyon Woods Middle School
High Schools South Elgin High School
School District 46, 46, 46
Others
Pets Allowed Cats OK, Dogs OK
HOA Fee Include Insurance,Exterior Maintenance,Lawn Care,Scavenger,Snow Removal
Ownership Fee Simple w/ HO Assn.
Special Listing Condition None
Read Less Info
Want to know what your home might be worth? Contact us for a FREE valuation!

Our team is ready to help you sell your home for the highest possible price ASAP
© 2024 Listings courtesy of MRED as distributed by MLS GRID. All Rights Reserved.
Bought with Sonay Cileci • Executive Realty Group LLC

"My job is to find and attract mastery-based agents to the office, protect the culture, and make sure everyone is happy! "






