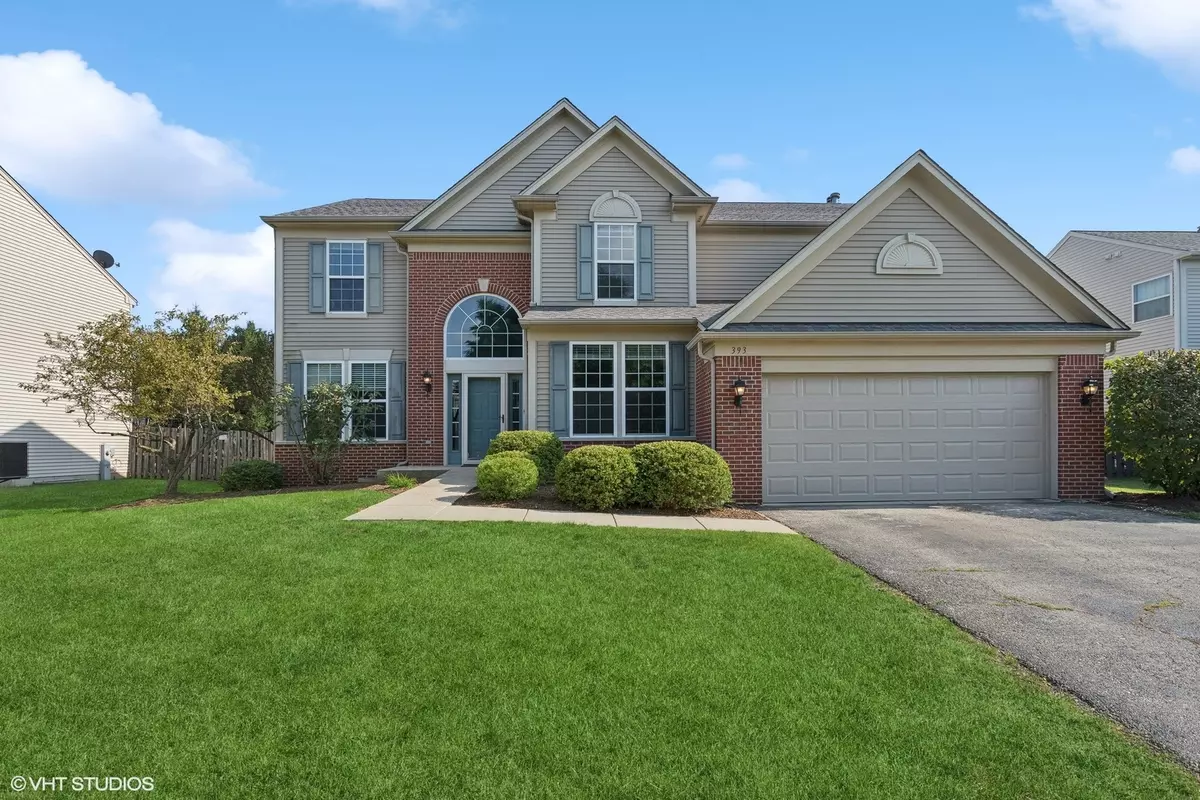$455,000
$465,000
2.2%For more information regarding the value of a property, please contact us for a free consultation.
4 Beds
2.5 Baths
2,900 SqFt
SOLD DATE : 11/20/2024
Key Details
Sold Price $455,000
Property Type Single Family Home
Sub Type Detached Single
Listing Status Sold
Purchase Type For Sale
Square Footage 2,900 sqft
Price per Sqft $156
Subdivision Augusta Village
MLS Listing ID 12190020
Sold Date 11/20/24
Bedrooms 4
Full Baths 2
Half Baths 1
HOA Fees $35/ann
Year Built 2005
Annual Tax Amount $13,878
Tax Year 2022
Lot Dimensions 78X140
Property Description
Experience luxury in this beautiful 4-bedroom, 2.1-bathroom home, ready for its new owner. Offering 2,900 square feet of above-ground living space, this freshly painted home is move-in ready and includes a flexible den on the first floor, ideal for a home office or study. The main level features elegant hardwood floors throughout the living room, kitchen, and family room, with a charming fireplace adding warmth to the living room. The kitchen, a chef's delight, boasts stainless steel appliances and a stylish backsplash. Recent updates, including a new water heater, sump pump, and a roof installed in 2019, provide peace of mind. All four bedrooms are carpeted for comfort, with the primary suite featuring a spacious bathroom with a separate shower and tub, and a generous walk-in closet. The outdoor patio is perfect for grilling and family gatherings. The full basement offers endless possibilities-think home gym, playroom, or additional living space. Ideally located, this home is close to parks, shopping, dining, and a golf course, with easy access to major highways. Enjoy quick connections to Weber Rd and I-55, with convenient shopping nearby. This wonderful property is ready for you to call it home. Don't miss the 3D video tour!
Location
State IL
County Will
Community Park, Lake, Curbs, Sidewalks
Rooms
Basement Full
Interior
Interior Features Vaulted/Cathedral Ceilings, Hardwood Floors, First Floor Laundry, Walk-In Closet(s), Granite Counters, Separate Dining Room, Pantry
Heating Natural Gas, Forced Air
Cooling Central Air
Fireplaces Number 1
Fireplaces Type Gas Starter
Fireplace Y
Appliance Range, Microwave, Dishwasher, Refrigerator, Washer, Dryer, Disposal, Stainless Steel Appliance(s), Gas Cooktop
Laundry In Unit
Exterior
Exterior Feature Patio
Garage Attached
Garage Spaces 2.0
Waterfront false
View Y/N true
Roof Type Asphalt
Building
Story 2 Stories
Foundation Concrete Perimeter
Sewer Public Sewer
Water Lake Michigan, Public
New Construction false
Schools
Elementary Schools Pioneer Elementary School
Middle Schools Brooks Middle School
High Schools Bolingbrook High School
School District 365U, 365U, 365U
Others
HOA Fee Include Other
Ownership Fee Simple w/ HO Assn.
Special Listing Condition None
Read Less Info
Want to know what your home might be worth? Contact us for a FREE valuation!

Our team is ready to help you sell your home for the highest possible price ASAP
© 2024 Listings courtesy of MRED as distributed by MLS GRID. All Rights Reserved.
Bought with Amy Wu • Keller Williams Success Realty

"My job is to find and attract mastery-based agents to the office, protect the culture, and make sure everyone is happy! "

