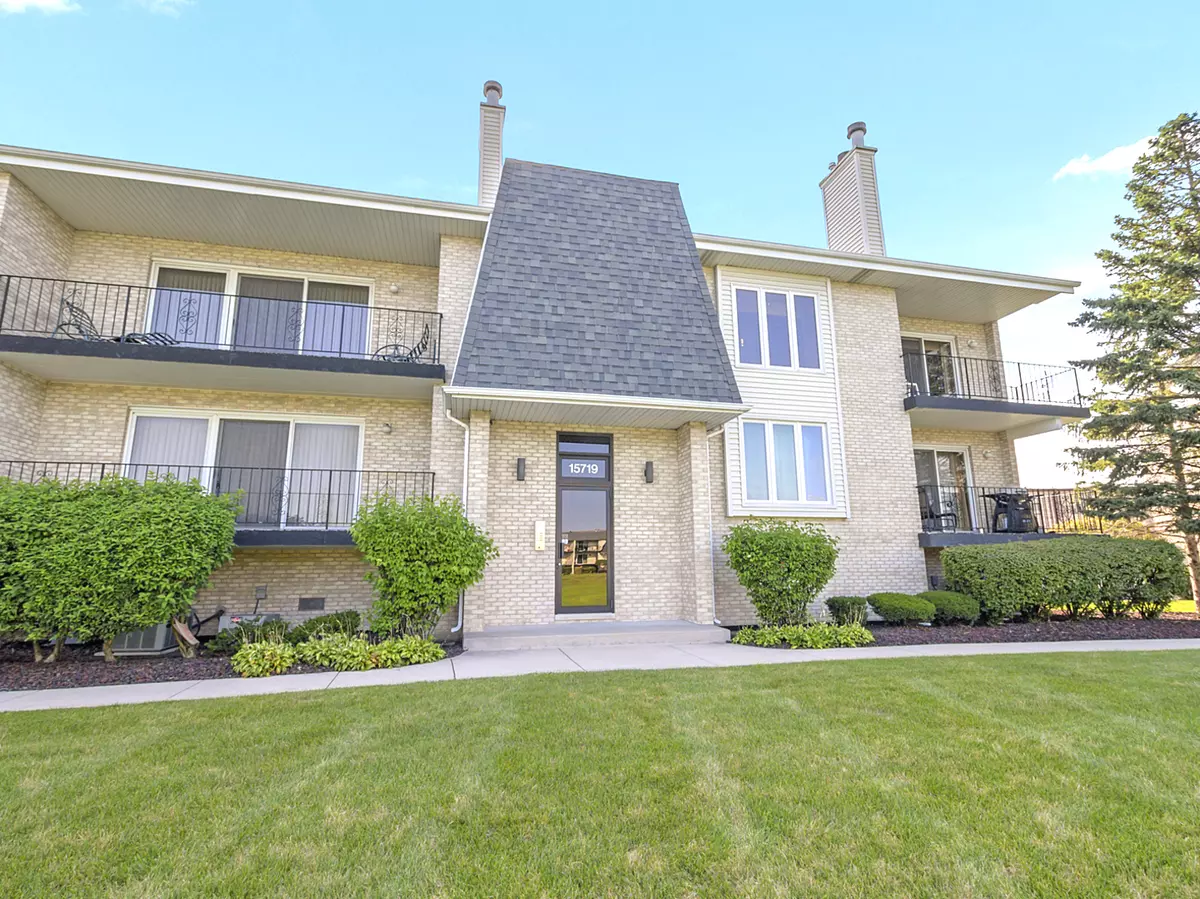$278,500
$299,900
7.1%For more information regarding the value of a property, please contact us for a free consultation.
3 Beds
3 Baths
2,600 SqFt
SOLD DATE : 11/19/2024
Key Details
Sold Price $278,500
Property Type Condo
Sub Type Condo-Loft,Penthouse
Listing Status Sold
Purchase Type For Sale
Square Footage 2,600 sqft
Price per Sqft $107
Subdivision Golfview
MLS Listing ID 12134457
Sold Date 11/19/24
Bedrooms 3
Full Baths 3
HOA Fees $352/mo
Year Built 1997
Annual Tax Amount $2,558
Tax Year 2023
Lot Dimensions 0X0
Property Description
1. **Luxurious Design**: This penthouse condo exudes luxury with vaulted ceilings, creating a spacious and open feel in both the living room and dining room. The gas fireplace in living room not only add warmth and coziness but also enhance the upscale ambiance. 2. **Spacious Walk-in Closet**: In all Bedrooms provides ample storage space and adds a touch of convenience and organization to the living space, catering to those who appreciate a well-designed and functional storage solution. 3. **Unique Loft and Skylights**: The loft/family room on the second floor, complemented by skylights, offers a versatile space ideal for relaxation, entertaining, or as a study area. The natural light from the skylights adds brightness and charm to the living area. 4. **Sunroom Addition**: The attached sunroom attached to the second master bedroom adds a tranquil space for relaxation or unwinding, offering a cozy spot to enjoy natural light and outdoor views regardless of the weather. 5. **Garage**: The 2 1/2 car attached garage provides convenient parking and additional storage space, catering to residents with multiple vehicles or those who value secure parking options. 6. **Upscale Living Experience**: Overall, this penthouse condo promises an upscale living experience with a blend of comfort, luxury, and practicality, making it an attractive choice for those seeking a sophisticated and well-appointed residential retreat. In summary, this penthouse condo offers a blend of luxury features, thoughtful design elements, and functional amenities that enhance the overall appeal of the property, making it a desirable and stylish living space for potential buyers.
Location
State IL
County Cook
Rooms
Basement None
Interior
Heating Natural Gas, Forced Air
Cooling Central Air
Fireplaces Number 1
Fireplace Y
Appliance Range, Dishwasher, Refrigerator, Washer, Dryer, Disposal
Exterior
Garage Attached
Garage Spaces 2.0
Waterfront false
View Y/N true
Building
Sewer Public Sewer
Water Lake Michigan
New Construction false
Schools
Elementary Schools Liberty Elementary School
Middle Schools Jerling Junior High School
High Schools Carl Sandburg High School
School District 135, 135, 230
Others
Pets Allowed Cats OK, Dogs OK, Number Limit, Size Limit
HOA Fee Include Insurance,Exterior Maintenance,Lawn Care,Scavenger,Snow Removal
Ownership Fee Simple
Special Listing Condition None
Read Less Info
Want to know what your home might be worth? Contact us for a FREE valuation!

Our team is ready to help you sell your home for the highest possible price ASAP
© 2024 Listings courtesy of MRED as distributed by MLS GRID. All Rights Reserved.
Bought with Peg Musielak • Keller Williams Infinity

"My job is to find and attract mastery-based agents to the office, protect the culture, and make sure everyone is happy! "






