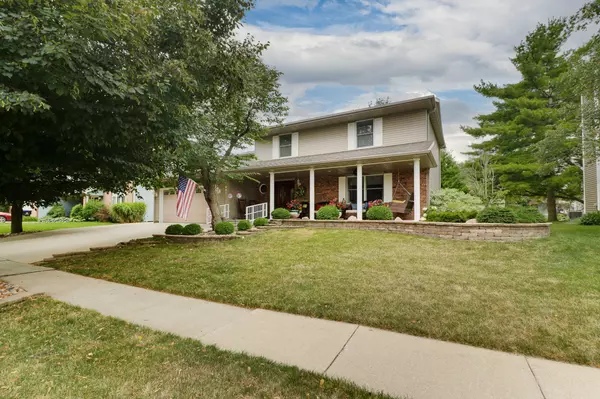$350,000
$329,900
6.1%For more information regarding the value of a property, please contact us for a free consultation.
4 Beds
3 Baths
3,898 SqFt
SOLD DATE : 11/15/2024
Key Details
Sold Price $350,000
Property Type Single Family Home
Sub Type Detached Single
Listing Status Sold
Purchase Type For Sale
Square Footage 3,898 sqft
Price per Sqft $89
Subdivision Oakridge
MLS Listing ID 12126601
Sold Date 11/15/24
Style Traditional,Farmhouse,Prairie,Ranch
Bedrooms 4
Full Baths 2
Half Baths 2
HOA Fees $20/ann
Year Built 1988
Annual Tax Amount $6,498
Tax Year 2023
Lot Size 0.290 Acres
Lot Dimensions 80 X 160
Property Description
The inviting front porch draws you into this lovely two story home, located in the peaceful Oakridge Subdivision. The main floor has beautiful built-ins and crown molding throughout the living room, dining room, kitchen and family room. Upstairs the spacious primary bedroom has an ensuite bath with a walk in shower and a walk in closet. And don't miss the French doors where you can sit on your balcony overlooking the expansive deck and huge landscaped backyard. Three additional bedrooms provide plenty of space for family, guests, or an office. A 2nd full bath can be found upstairs with a half bath on the main level and a half bath in the recently completed basement. The basement includes a great activity/living space with a kitchenette and eating booth. This home has a 2 car garage with a 3rd stall with a smaller door. It works great for lawn mowers, bikes, motorcycles and other items and you will still have room for a dream workshop. This subdivision gives you access to a neighborhood pool, tennis courts and a gazebo as part of the HOA.
Location
State IL
County Mclean
Community Pool, Tennis Court(S), Curbs, Sidewalks, Street Lights, Street Paved, Other
Rooms
Basement Partial
Interior
Interior Features Vaulted/Cathedral Ceilings, Beamed Ceilings
Heating Natural Gas
Cooling Central Air
Fireplaces Number 1
Fireplaces Type Electric
Fireplace Y
Appliance Range, Dishwasher, Refrigerator, Microwave
Laundry Electric Dryer Hookup, Laundry Closet
Exterior
Exterior Feature Balcony, Deck
Garage Attached
Garage Spaces 2.0
Waterfront false
View Y/N true
Roof Type Asphalt
Building
Lot Description Mature Trees
Story 2 Stories
Foundation Block
Sewer Public Sewer
Water Public
New Construction false
Schools
Elementary Schools Washington Elementary
Middle Schools Bloomington Jr High School
High Schools Bloomington High School
School District 87, 87, 87
Others
HOA Fee Include Insurance,Pool,Other
Ownership Fee Simple
Special Listing Condition None
Read Less Info
Want to know what your home might be worth? Contact us for a FREE valuation!

Our team is ready to help you sell your home for the highest possible price ASAP
© 2024 Listings courtesy of MRED as distributed by MLS GRID. All Rights Reserved.
Bought with Elizabeth Shreffler • RE/MAX Rising

"My job is to find and attract mastery-based agents to the office, protect the culture, and make sure everyone is happy! "






