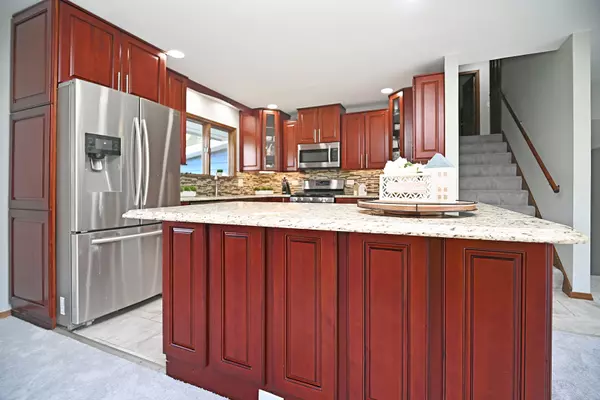$279,900
$279,900
For more information regarding the value of a property, please contact us for a free consultation.
3 Beds
3 Baths
2,938 SqFt
SOLD DATE : 11/08/2024
Key Details
Sold Price $279,900
Property Type Single Family Home
Sub Type Detached Single
Listing Status Sold
Purchase Type For Sale
Square Footage 2,938 sqft
Price per Sqft $95
Subdivision Williamsburg
MLS Listing ID 12121321
Sold Date 11/08/24
Style Quad Level
Bedrooms 3
Full Baths 3
Year Built 1977
Annual Tax Amount $3,563
Tax Year 2023
Lot Size 0.300 Acres
Lot Dimensions 92 X 145
Property Description
Welcome to this stunning quad-level home in the heart of East Bloomington! Boasting 3 bedrooms and 3 beautifully updated bathrooms, this immaculate property is designed for comfort and style. The open-concept main level features a spacious living area that seamlessly connects the family room, dining room, and chef's kitchen. You'll fall in love with the custom cabinetry, granite countertops, and high-end stainless steel appliances, including a 6-burner gas range-perfect for culinary enthusiasts! The second level offers three generously sized bedrooms, including a luxurious primary suite complete with dual closets and a recently renovated bathroom. Indulge in the spa-like atmosphere with a jetted tub/shower combo, double sinks with quartz counters, and in-floor heating-a feature found throughout all the bathrooms and the kitchen. The first lower level is an entertainer's dream, featuring a sprawling family room with a cozy wood-burning fireplace, brick surround, and built-in shelving. Natural light pours in through the lookout windows, creating a warm and inviting space. Step into the vaulted 22x15 sunroom, which leads to a large, fenced backyard. Enjoy outdoor living with mature trees, a shed, patio, and a firepit-ideal for gatherings and relaxation. The basement level offers even more living space, including a large flex room that can serve as a 4th sleeping area (no-egress). You'll also find the mechanical room here, with a high-efficiency furnace and humidifier (HVAC replaced around 6 years ago). Other major updates include a new roof in 2022, fresh carpet throughout (August 2024), and extensive bathroom and kitchen renovations. With an oversized 2-car garage, ample storage, pull-down attic stairs, and so much more, this home is truly a must-see. Priced to sell, don't miss your chance to make this beautiful property your own!
Location
State IL
County Mclean
Community Curbs, Sidewalks, Street Lights, Street Paved
Rooms
Basement Partial
Interior
Interior Features Vaulted/Cathedral Ceilings, Built-in Features, Bookcases, Open Floorplan, Dining Combo, Drapes/Blinds, Granite Counters
Heating Natural Gas, Forced Air, Radiant
Cooling Central Air
Fireplaces Number 1
Fireplaces Type Wood Burning
Fireplace Y
Laundry Gas Dryer Hookup, In Bathroom
Exterior
Exterior Feature Patio, Storms/Screens, Fire Pit
Garage Attached
Garage Spaces 2.0
Waterfront false
View Y/N true
Roof Type Asphalt
Building
Lot Description Fenced Yard, Mature Trees
Story Split Level
Foundation Concrete Perimeter
Sewer Public Sewer
Water Public
New Construction false
Schools
Elementary Schools Stevenson Elementary
Middle Schools Bloomington Jr High School
High Schools Bloomington High School
School District 87, 87, 87
Others
HOA Fee Include None
Ownership Fee Simple
Special Listing Condition None
Read Less Info
Want to know what your home might be worth? Contact us for a FREE valuation!

Our team is ready to help you sell your home for the highest possible price ASAP
© 2024 Listings courtesy of MRED as distributed by MLS GRID. All Rights Reserved.
Bought with Non Member • NON MEMBER

"My job is to find and attract mastery-based agents to the office, protect the culture, and make sure everyone is happy! "






