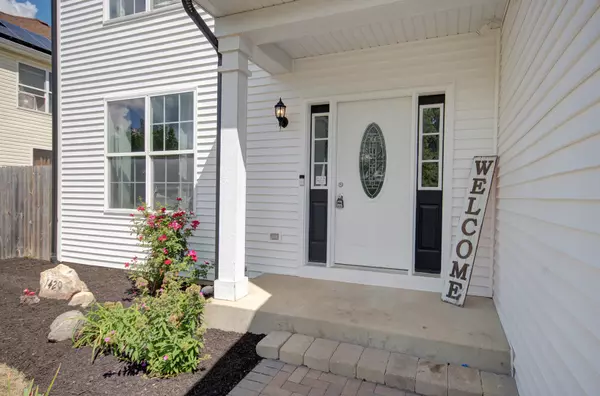$395,000
$399,999
1.2%For more information regarding the value of a property, please contact us for a free consultation.
4 Beds
4.5 Baths
3,549 SqFt
SOLD DATE : 11/07/2024
Key Details
Sold Price $395,000
Property Type Single Family Home
Sub Type Detached Single
Listing Status Sold
Purchase Type For Sale
Square Footage 3,549 sqft
Price per Sqft $111
Subdivision Theodores Xing West
MLS Listing ID 12158189
Sold Date 11/07/24
Bedrooms 4
Full Baths 4
Half Baths 1
HOA Fees $23/ann
Year Built 2004
Annual Tax Amount $8,928
Tax Year 2023
Lot Size 7,840 Sqft
Lot Dimensions 69X117
Property Description
Welcome to 1420 Fitzer Drive in Joliet. This home is AMAZING! It features 3,549 sq ft complete with 4 bedrooms and 4.1 baths. It is the ideal family home. As you enter the front door, you are greeted with 9ft ceilings on the main level and beautiful new flooring. The spacious foyer opens up into the living room and dining rooms, perfect for entertaining. The oversized eat in kitchen is 27x13. It has 42 inch white cabinets, a glass tile backsplash, granite countertops, pantry closet and new appliances. The kitchen flows into the open family room, complete with a wood burning fireplace. Off of the kitchen is the patio door giving access to your backyard oasis complete with a brick paver patio, gazebo, fire pit and fenced yard. The main floor also has a dedicated office space and half bathroom for guests. As you proceed upstairs, you will be amazed that all the bedrooms each have their own private bathroom and walk in closet. The primary suite has two closet areas and overlooks the front of the home. You will find the primary bathroom has been updated with beautiful tile and features a jacuzzi tub, separate shower and double sinks. Bedrooms 2, 3 and 4 are all large in size. Each bedroom is in a corner of the home allowing for privacy. On this level, there is also a loft area. The unfinished basement has a bathroom rough in if you decided to finish off the space. Recent upgrades include: 2024 NEW roof, gutters, siding, gazebo and fresh paint. 2023 NEW appliances. 2021 Upgraded primary bathroom and half bath on the main. 2020 NEW flooring, brick paver patio and driveway. 2019 NEW AC unit. Schedule your showing today and fall in LOVE! Conveniently located by shopping and restaurants.
Location
State IL
County Will
Community Curbs, Sidewalks, Street Lights, Street Paved
Rooms
Basement Partial
Interior
Interior Features Wood Laminate Floors, Walk-In Closet(s), Ceiling - 9 Foot
Heating Natural Gas, Forced Air
Cooling Central Air
Fireplaces Number 1
Fireplaces Type Gas Log
Fireplace Y
Appliance Range, Microwave, Dishwasher, Refrigerator, Washer, Dryer
Laundry In Unit
Exterior
Exterior Feature Patio
Garage Attached
Garage Spaces 2.0
Waterfront false
View Y/N true
Roof Type Asphalt
Building
Lot Description Fenced Yard
Story 2 Stories
Foundation Concrete Perimeter
Sewer Public Sewer
Water Public
New Construction false
Schools
School District 30C, 30C, 204
Others
HOA Fee Include Insurance
Ownership Fee Simple w/ HO Assn.
Special Listing Condition None
Read Less Info
Want to know what your home might be worth? Contact us for a FREE valuation!

Our team is ready to help you sell your home for the highest possible price ASAP
© 2024 Listings courtesy of MRED as distributed by MLS GRID. All Rights Reserved.
Bought with Simone Jones • Real People Realty

"My job is to find and attract mastery-based agents to the office, protect the culture, and make sure everyone is happy! "






