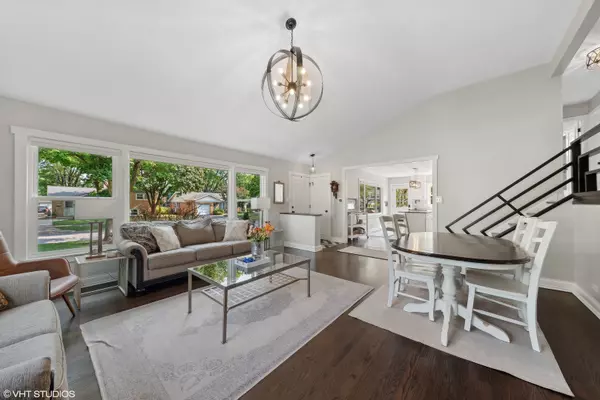$535,000
$524,000
2.1%For more information regarding the value of a property, please contact us for a free consultation.
3 Beds
2 Baths
1,850 SqFt
SOLD DATE : 10/28/2024
Key Details
Sold Price $535,000
Property Type Single Family Home
Sub Type Detached Single
Listing Status Sold
Purchase Type For Sale
Square Footage 1,850 sqft
Price per Sqft $289
MLS Listing ID 12161002
Sold Date 10/28/24
Bedrooms 3
Full Baths 2
Year Built 1961
Annual Tax Amount $9,307
Tax Year 2023
Lot Size 9,600 Sqft
Lot Dimensions 80X121
Property Description
This expansive split level has all of the space that you have been looking for and more! Prepare to be impressed, just minutes from Downtown Arlington Heights! Sprawling open concept floor plan boasting: fully appointed kitchen with 42" cabinetry, elegant quartz countertops, stainless steel appliance package and island with eat-in table space. Adjoining sun-drenched living room and spacious dining area. Amazing lower level features: generous family room, laundry facility and ample storage. This home features gleaming hardwood floors, ceiling fans, and numerous updates, including new roof & gutters (2021), new SS appliances (2019), all windows replaced (2019), blinds/window treatments (2020), updated washer & dryer (2020), freshly designed and updated bathrooms (2020). Primary bedroom with oversized closet. Tons of storage with a MASSIVE crawl space and 2.5 car garage. Fully fenced in grand backyard with spacious patio, and professionally manicured landscaping. Nothing to do but move in and enjoy. Prime location: minutes to award winning schools, parks, downtown business district, train and so much more. Don't miss this turn key stunner!
Location
State IL
County Cook
Community Park, Pool, Tennis Court(S), Sidewalks
Rooms
Basement Partial
Interior
Interior Features Vaulted/Cathedral Ceilings, Hardwood Floors, Built-in Features, Open Floorplan, Replacement Windows
Heating Natural Gas, Forced Air
Cooling Central Air
Fireplace N
Appliance Range, Microwave, Dishwasher, Refrigerator, Disposal, Stainless Steel Appliance(s)
Exterior
Exterior Feature Patio
Parking Features Detached
Garage Spaces 2.5
View Y/N true
Roof Type Asphalt
Building
Lot Description Fenced Yard, Mature Trees
Story Split Level
Foundation Concrete Perimeter
Sewer Public Sewer
Water Lake Michigan
New Construction false
Schools
Elementary Schools Westgate Elementary School
Middle Schools South Middle School
High Schools Rolling Meadows High School
School District 25, 25, 214
Others
HOA Fee Include None
Ownership Fee Simple
Special Listing Condition None
Read Less Info
Want to know what your home might be worth? Contact us for a FREE valuation!

Our team is ready to help you sell your home for the highest possible price ASAP
© 2024 Listings courtesy of MRED as distributed by MLS GRID. All Rights Reserved.
Bought with Vencie Luna • Re/Max United

"My job is to find and attract mastery-based agents to the office, protect the culture, and make sure everyone is happy! "






