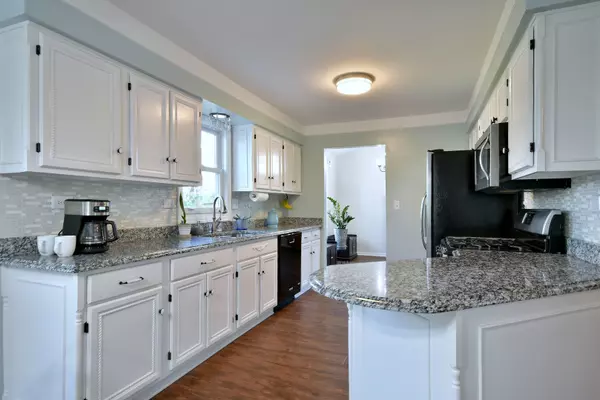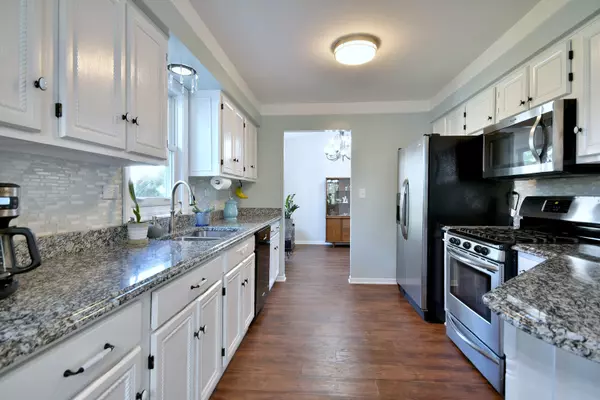$410,000
$397,000
3.3%For more information regarding the value of a property, please contact us for a free consultation.
3 Beds
2.5 Baths
1,774 SqFt
SOLD DATE : 10/25/2024
Key Details
Sold Price $410,000
Property Type Single Family Home
Sub Type Detached Single
Listing Status Sold
Purchase Type For Sale
Square Footage 1,774 sqft
Price per Sqft $231
Subdivision Oakwood Landing
MLS Listing ID 12166446
Sold Date 10/25/24
Bedrooms 3
Full Baths 2
Half Baths 1
Year Built 1992
Annual Tax Amount $7,469
Tax Year 2023
Lot Size 0.260 Acres
Lot Dimensions 0.26
Property Description
ABSOLUTELY CUTE AS CAN BE with 3 roomy bedrooms, 2.1 baths, partially finished basement, on-trend updates, attached 2 car garage, beautiful yard, and great location close to everything! ~ Large vaulted living room and dining room ~ Updated kitchen with white cabinetry, stainless steel appliances, gorgeous granite countertops, custom glass tile backsplash, breakfast bar, and spacious eating area ~ Big family room with sliding glass door ~ Updated first floor powder room ~ Convenient main floor laundry closet including washer, dryer, and built-in shelving ~ Primary bedroom featuring private bath and walk-in closet ~ Partially finished basement offers tons of possibilities for rec room, home office, home gym, hobby room, playroom, and/or workshop ~ Generous storage room ~ Concrete crawl ~ Backyard living space is a true oasis with oversized brick paver patio, mature trees, tons of perennials, and plenty of privacy ~ Welcoming front porch ~ Great curb appeal ~ New garage door 2024 ~ New garage door opener 2024 ~ New washer 2023 ~ New dryer 2023 ~ New windows and sliding glass door 2022 ~ New carpeting throughout 2021 ~ New luxury vinyl flooring throughout 2021 ~ New microwave 2019 ~ New siding 2016 ~ 3 minute trip to Hanover Park Metra station ~ Super easy expressway access ~ Close to parks, shopping, restaurants, and forest preserves ~ FANTASTIC OPPORTUNITY...DON'T MISS OUT!
Location
State IL
County Dupage
Community Park, Curbs, Sidewalks, Street Lights, Street Paved
Rooms
Basement Partial
Interior
Interior Features Vaulted/Cathedral Ceilings, First Floor Laundry, Walk-In Closet(s)
Heating Natural Gas, Forced Air
Cooling Central Air
Fireplace N
Appliance Range, Microwave, Dishwasher, Refrigerator, Washer, Dryer
Laundry Laundry Closet
Exterior
Exterior Feature Patio
Garage Attached
Garage Spaces 2.0
Waterfront false
View Y/N true
Building
Story 2 Stories
Sewer Public Sewer
Water Public
New Construction false
Schools
School District 46, 46, 46
Others
HOA Fee Include None
Ownership Fee Simple
Special Listing Condition None
Read Less Info
Want to know what your home might be worth? Contact us for a FREE valuation!

Our team is ready to help you sell your home for the highest possible price ASAP
© 2024 Listings courtesy of MRED as distributed by MLS GRID. All Rights Reserved.
Bought with Pam MacPherson • @properties Christie's International Real Estate

"My job is to find and attract mastery-based agents to the office, protect the culture, and make sure everyone is happy! "






