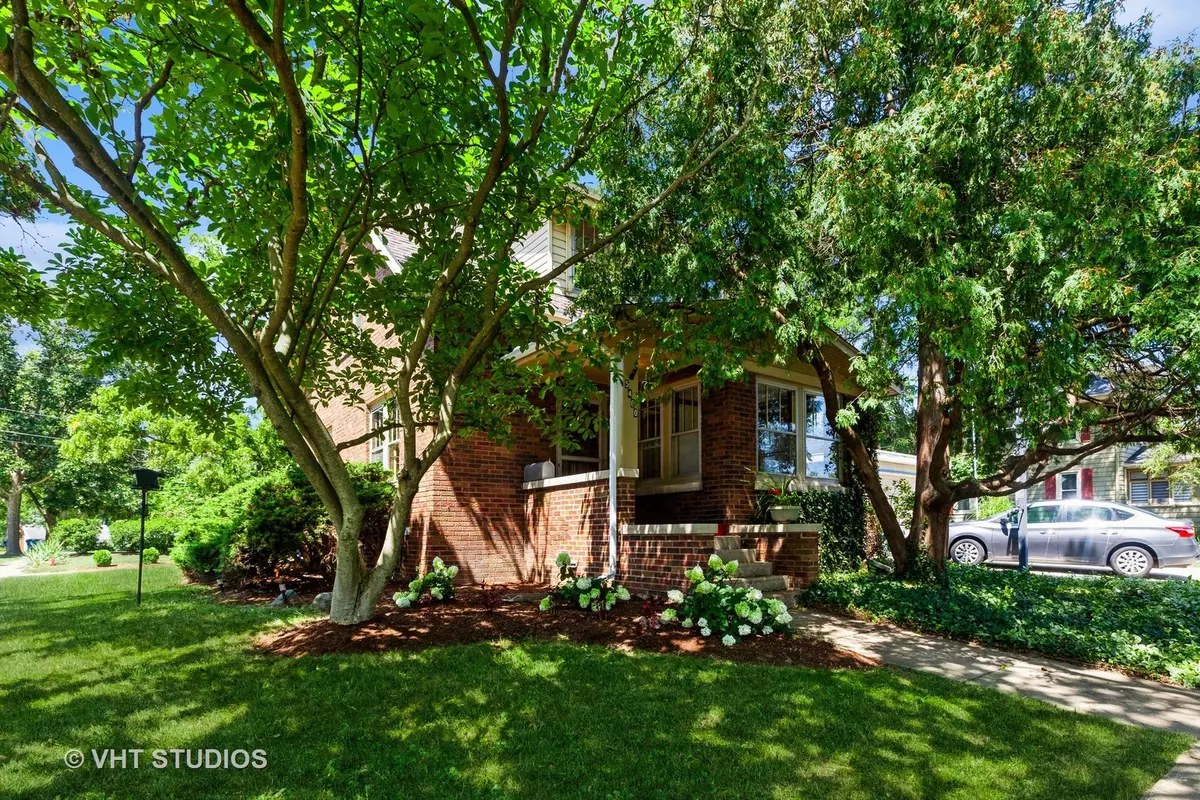$416,000
$420,000
1.0%For more information regarding the value of a property, please contact us for a free consultation.
3 Beds
1.5 Baths
1,563 SqFt
SOLD DATE : 10/21/2024
Key Details
Sold Price $416,000
Property Type Single Family Home
Sub Type Detached Single
Listing Status Sold
Purchase Type For Sale
Square Footage 1,563 sqft
Price per Sqft $266
MLS Listing ID 12109407
Sold Date 10/21/24
Bedrooms 3
Full Baths 1
Half Baths 1
Year Built 1927
Annual Tax Amount $5,859
Tax Year 2023
Lot Size 6,534 Sqft
Lot Dimensions 50 X131
Property Description
This is a truly an amazing home! Retro-fushion in the kitchen combined with the beauty of turn of the 20th century architecture. New landscaping views help you relax while you sit in the courtyard within a brick paved terrace. A large paned beveled glass door, framed in red oak wood, greets you and your guests as you enter. The same rich wood trims the crown molding and baseboards throughout the home. A newly remodeled bathroom presents new flooring and continues throughout the kitchen. Beautifully crafted tiger oak wood cabinets grace the historic retro countertops. As you walk into the dining room you will observe an open concept between the dining room and living room separated only by a welcoming archway. Step forward through the living room into a quaint office/reading room surrounded with windows overlooking mature trees and greenery. The first floor master bedroom/large office allows two entrances providing a nice flow pattern. Gliding up the stairway from the living room to the 2nd floor you will view a handcrafted fir wood railing with red oak wood trimmed beams. You will notice a lot of storage space in the hallway and in the bedrooms creating convenience and organization. This beautiful home is located on a corner lot and is 15 minutes walking distance to the Downers Grove train station, restaurants, boutiques and entertainment. As well, the home location reveals a quite neighborhood close to many parks, schools and historical sites. The home is listed "as-Is." Recently added, Fresh paint throughout entire basement. This home is your hidden gem!
Location
State IL
County Dupage
Community Curbs, Sidewalks, Street Lights
Rooms
Basement Full, English
Interior
Interior Features Walk-In Closet(s), Some Wood Floors
Heating Natural Gas
Cooling Window/Wall Unit - 1, Window/Wall Units - 2
Fireplace N
Laundry Gas Dryer Hookup, Sink
Exterior
Exterior Feature Brick Paver Patio, Storms/Screens
Parking Features Detached
Garage Spaces 2.0
View Y/N true
Roof Type Asphalt
Building
Lot Description Corner Lot, Mature Trees, Outdoor Lighting, Sidewalks
Story 2 Stories
Foundation Concrete Perimeter
Water Public
New Construction false
Schools
Elementary Schools Whittier Elementary School
Middle Schools Herrick Middle School
High Schools North High School
School District 58, 58, 99
Others
HOA Fee Include None
Ownership Fee Simple
Special Listing Condition None
Read Less Info
Want to know what your home might be worth? Contact us for a FREE valuation!

Our team is ready to help you sell your home for the highest possible price ASAP
© 2024 Listings courtesy of MRED as distributed by MLS GRID. All Rights Reserved.
Bought with Hileary Cleary • Berkshire Hathaway HomeServices Chicago

"My job is to find and attract mastery-based agents to the office, protect the culture, and make sure everyone is happy! "






