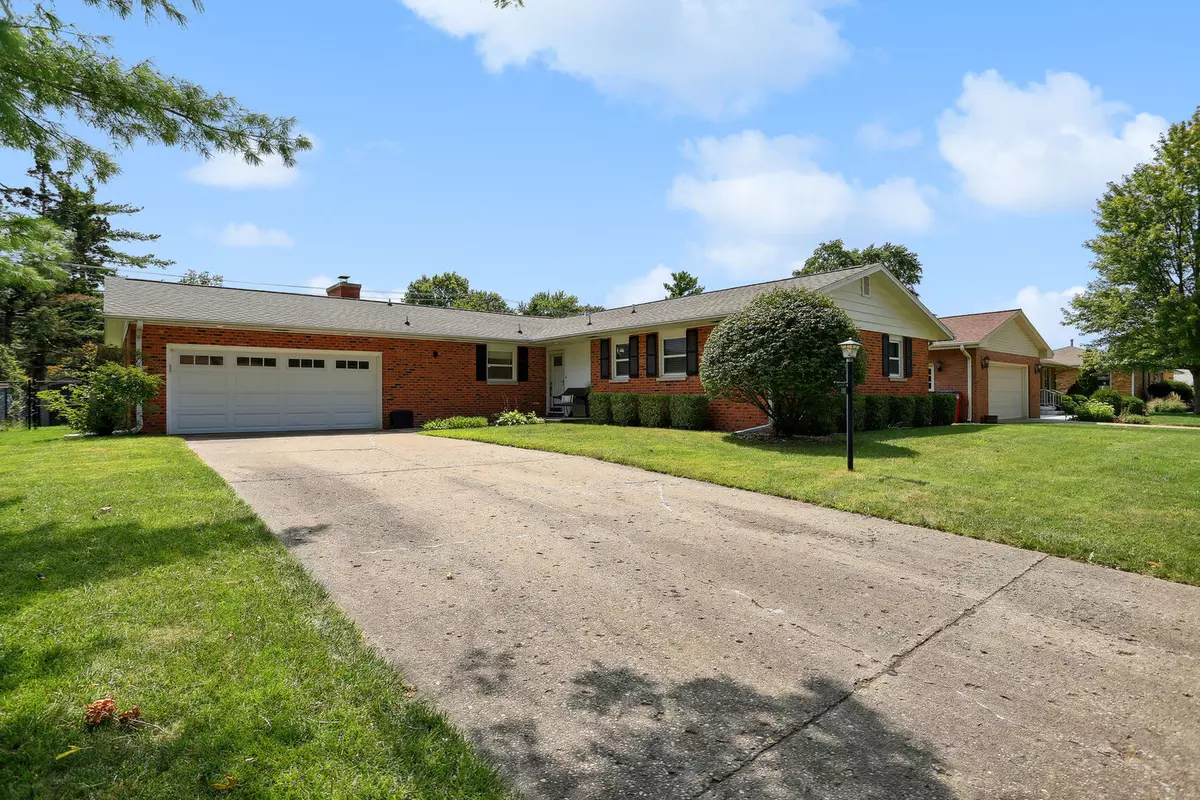$275,000
$275,000
For more information regarding the value of a property, please contact us for a free consultation.
3 Beds
2 Baths
1,506 SqFt
SOLD DATE : 10/17/2024
Key Details
Sold Price $275,000
Property Type Single Family Home
Sub Type Detached Single
Listing Status Sold
Purchase Type For Sale
Square Footage 1,506 sqft
Price per Sqft $182
Subdivision Park Terrace
MLS Listing ID 12142992
Sold Date 10/17/24
Style Ranch
Bedrooms 3
Full Baths 2
Year Built 1963
Annual Tax Amount $5,180
Tax Year 2023
Lot Dimensions 180X125
Property Description
Nestled in the highly desirable Devonshire neighborhood, this exceptional brick ranch offers both charm and modern updates. A welcoming covered front porch invites you into the foyer, where you'll find a bright and airy living room with stunning hardwood floors and an abundance of natural light streaming in through the windows. The living room seamlessly connects to a formal dining area, perfect for hosting gatherings. The remodeled kitchen is a delight, featuring custom cabinetry, solid surface countertops, stainless steel appliances, and a convenient eating bar. Adjacent to the kitchen, a versatile laundry room offers built-in cabinets, a counter with a sink, washer and dryer, and access to the attached two-car garage. The kitchen also opens to a cozy family room, complete with a beautiful wood-burning fireplace surrounded by brick. Step through the sliding glass door into the screened-in porch, an ideal spot for relaxation or entertaining, overlooking a spacious and fenced backyard. All bedrooms are situated down the hall from the main living areas, with a guest bath conveniently located off the hallway. The primary suite includes a private en-suite bathroom. This home has been meticulously maintained and updated, with recent improvements including a new roof (2020), windows (2013), kitchen (2010), bathrooms (2010-12), water heater (2010), Lenox furnace (2011), overhead garage door replaced (2020) and more. Located close to parks, restaurants, schools, and shopping, with easy access to the University of Illinois!
Location
State IL
County Champaign
Community Park, Sidewalks, Street Lights, Street Paved
Rooms
Basement None
Interior
Interior Features Hardwood Floors, First Floor Bedroom, First Floor Laundry, First Floor Full Bath
Heating Natural Gas, Forced Air
Cooling Central Air
Fireplaces Number 1
Fireplaces Type Wood Burning
Fireplace Y
Appliance Dishwasher, Disposal
Laundry In Unit, Sink
Exterior
Exterior Feature Porch Screened
Garage Attached
Garage Spaces 2.0
View Y/N true
Roof Type Asphalt
Building
Lot Description Fenced Yard
Story 1 Story
Sewer Public Sewer
Water Public
New Construction false
Schools
Elementary Schools Champaign Elementary School
Middle Schools Champaign/Middle Call Unit 4 351
High Schools Central High School
School District 4, 4, 4
Others
HOA Fee Include None
Ownership Fee Simple
Special Listing Condition None
Read Less Info
Want to know what your home might be worth? Contact us for a FREE valuation!

Our team is ready to help you sell your home for the highest possible price ASAP
© 2024 Listings courtesy of MRED as distributed by MLS GRID. All Rights Reserved.
Bought with Elizabeth Young • KELLER WILLIAMS-TREC

"My job is to find and attract mastery-based agents to the office, protect the culture, and make sure everyone is happy! "






