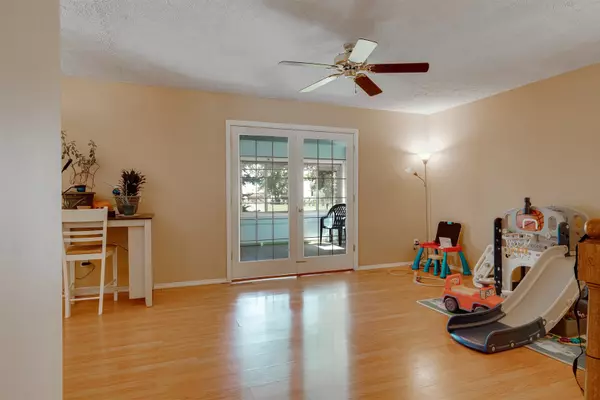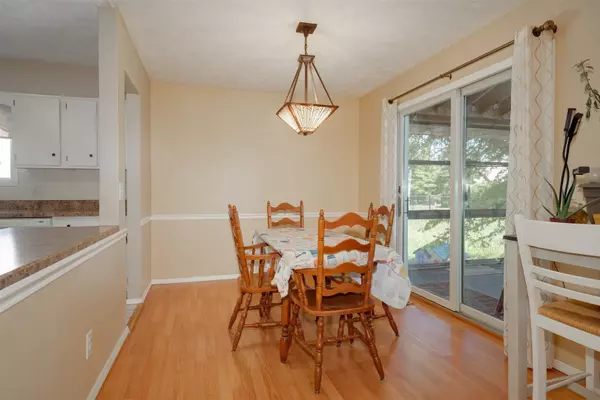$215,000
$209,900
2.4%For more information regarding the value of a property, please contact us for a free consultation.
3 Beds
2.5 Baths
2,370 SqFt
SOLD DATE : 10/18/2024
Key Details
Sold Price $215,000
Property Type Single Family Home
Sub Type Detached Single
Listing Status Sold
Purchase Type For Sale
Square Footage 2,370 sqft
Price per Sqft $90
Subdivision Washington East
MLS Listing ID 12155122
Sold Date 10/18/24
Style Bi-Level
Bedrooms 3
Full Baths 2
Half Baths 1
Year Built 1978
Annual Tax Amount $4,735
Tax Year 2023
Lot Dimensions 70X107
Property Description
Beyond the bustle of Veterans Parkway lies this freshly painted, newly roofed home nestled in Washington East just full of "Little Surprises". This wonderful bi-level offers a fantastic upper level living space with an open kitchen to dining concept and seemless flow from the formal living space. The crispy white kitchen has abundant cabinet and counter space including an open peninsula providing a quick dining option or a space for homework and balancing the checkbook. Find your "Independence Day" in the screened-in back porch with a spritzer and some yacht rock or set up in the sunroom to bask in the morning light with some NPR and a black coffee. Three generously sized bedrooms on the upper level include the primary with ensuite while another full bath serves the other two beds. The lower level family room of "Jurassic" proportions will take any oversized sectional that you can throw down there and embraces your mammoth furnishings with a gas fireplace and wall to wall built-in shelving. Just off the family room lies a thoughtful half bathroom that's convenient for a quick in an out before the end of commercial break. Take a rest from the world and play a nostalgic game of remember when with your friends in the cozy den area or when "life finds a way" and you need more space use the den as a fourth bedroom since there is a massive closet. A little bonus room behind door number one could be used as a private workshop, darkroom, or storage room. Down under is also home to a dedicated laundy room with a utility sink and options for gas or electric dryer connections. The private fenced-in backyard has both upper and lower deck options and offers a shed behind the two car garage for even more storage of lawn and gardening tools. The 2019 HVAC, additional attic insulation, and new roof make this home SUPER efficient through all of the Illinois seasons.
Location
State IL
County Mclean
Community Park, Sidewalks
Rooms
Basement None
Interior
Interior Features Workshop Area (Interior)
Heating Natural Gas, Forced Air
Cooling Central Air
Fireplaces Number 1
Fireplaces Type Attached Fireplace Doors/Screen, Gas Log
Fireplace Y
Appliance Range, Dishwasher, Refrigerator
Laundry Gas Dryer Hookup, Electric Dryer Hookup, Sink
Exterior
Exterior Feature Deck, Porch Screened
Garage Attached
Garage Spaces 2.0
Waterfront false
View Y/N true
Roof Type Asphalt
Building
Lot Description Fenced Yard, Chain Link Fence
Story Split Level
Foundation Block
Sewer Public Sewer
Water Public
New Construction false
Schools
Elementary Schools Stevenson Elementary
Middle Schools Bloomington Jr High School
High Schools Bloomington High School
School District 87, 87, 87
Others
HOA Fee Include None
Ownership Fee Simple
Special Listing Condition None
Read Less Info
Want to know what your home might be worth? Contact us for a FREE valuation!

Our team is ready to help you sell your home for the highest possible price ASAP
© 2024 Listings courtesy of MRED as distributed by MLS GRID. All Rights Reserved.
Bought with Ryan Dallas • RYAN DALLAS REAL ESTATE

"My job is to find and attract mastery-based agents to the office, protect the culture, and make sure everyone is happy! "






