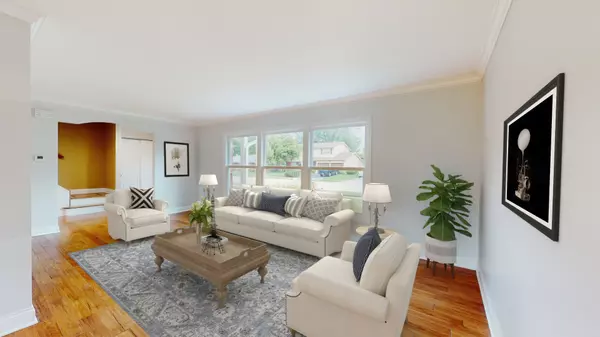$570,000
$599,900
5.0%For more information regarding the value of a property, please contact us for a free consultation.
5 Beds
2.5 Baths
2,536 SqFt
SOLD DATE : 10/18/2024
Key Details
Sold Price $570,000
Property Type Single Family Home
Sub Type Detached Single
Listing Status Sold
Purchase Type For Sale
Square Footage 2,536 sqft
Price per Sqft $224
Subdivision Berkley Square
MLS Listing ID 12157196
Sold Date 10/18/24
Style Colonial
Bedrooms 5
Full Baths 2
Half Baths 1
Year Built 1968
Annual Tax Amount $10,213
Tax Year 2023
Lot Size 9,147 Sqft
Lot Dimensions 70 X 129
Property Description
Big, Bright & Beautiful! Welcome home to gorgeous curb appeal enhanced by pretty landscaping, a brick paver walkway and front porch. Stunning front door opens to the foyer with hardwood floors, LED lights, and crown molding that extends into the spacious living room with natural light from abundant windows. Crown molding and hardwood floors flow into the dining room too. Updated kitchen with plenty of hickory cabinets, two pantry cabinets, a tile backsplash, and LED lights. Appliances include a GE french-door refrigerator, gas cooktop, and a double oven.The center island has more cabinet storage, pendant lights, and provides a breakfast bar with stools. Additional casual eating area has room for a table and chairs with pendant lighting. Sliding glass door access to the huge 23' x 20' deck-great for BBQ's and entertaining. Spacious family room with brick surround fireplace and additional access to the deck and backyard. First floor guest bath, mud room, and access to the garage. Oak stairs and landing to the upper level with five bedrooms! Master bedroom suite with a walk-in closet and updated master bath. Dual vanity and sinks, and a custom walk-in shower. Four additional spacious bedrooms with easy access to the updated hall bath. Big basement ready to finish or great for storage. Fully fenced backyard has fantastic landscaping, and plenty of space for gardens, playsets, and more. Shed included for storage too. Large deck with gas line and grill. Updates include furnace and AC 2020; roof, siding, windows in 2017; water heater 2018; 200 amp electric, recent paint and new carpet! Close to schools, parks, shopping, and Rt.53 access. Updated, immaculate, move-in ready condition...welcome home!!
Location
State IL
County Cook
Rooms
Basement Partial
Interior
Interior Features Hardwood Floors, Walk-In Closet(s)
Heating Natural Gas, Forced Air
Cooling Central Air
Fireplaces Number 1
Fireplaces Type Wood Burning, Gas Starter
Fireplace Y
Appliance Double Oven, Microwave, Dishwasher, Refrigerator, Washer, Dryer, Disposal, Cooktop, Range Hood
Laundry Sink
Exterior
Exterior Feature Deck
Parking Features Attached
Garage Spaces 2.0
View Y/N true
Roof Type Asphalt
Building
Lot Description Fenced Yard, Landscaped
Story 2 Stories
Foundation Concrete Perimeter
Sewer Public Sewer
Water Public
New Construction false
Schools
Elementary Schools Edgar A Poe Elementary School
Middle Schools Cooper Middle School
High Schools Buffalo Grove High School
School District 21, 21, 214
Others
HOA Fee Include None
Ownership Fee Simple
Special Listing Condition None
Read Less Info
Want to know what your home might be worth? Contact us for a FREE valuation!

Our team is ready to help you sell your home for the highest possible price ASAP
© 2024 Listings courtesy of MRED as distributed by MLS GRID. All Rights Reserved.
Bought with Catherine LaBelle • Baird & Warner

"My job is to find and attract mastery-based agents to the office, protect the culture, and make sure everyone is happy! "






