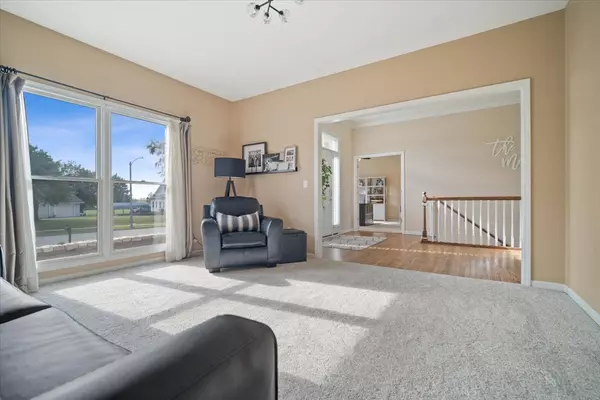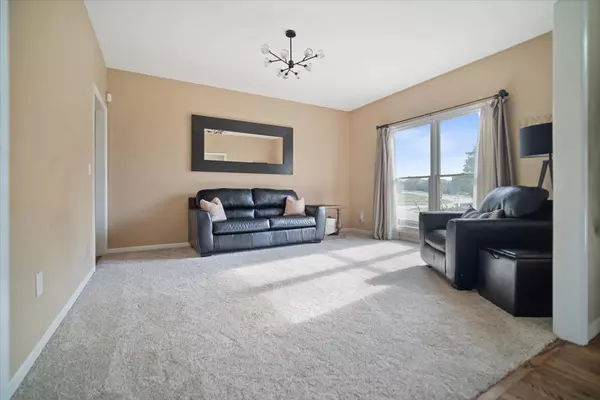$649,900
$649,900
For more information regarding the value of a property, please contact us for a free consultation.
5 Beds
3.5 Baths
6,596 SqFt
SOLD DATE : 10/11/2024
Key Details
Sold Price $649,900
Property Type Single Family Home
Sub Type Detached Single
Listing Status Sold
Purchase Type For Sale
Square Footage 6,596 sqft
Price per Sqft $98
Subdivision Fox Creek
MLS Listing ID 12140115
Sold Date 10/11/24
Style Ranch
Bedrooms 5
Full Baths 3
Half Baths 1
Year Built 1999
Annual Tax Amount $11,772
Tax Year 2023
Lot Size 0.400 Acres
Lot Dimensions 124X141
Property Description
Welcome to your dream home, where luxury meets tranquility. Nestled within The Den at Fox Creek golf course, this stunning home offers breathtaking views of the meticulously manicured Par 3 hole #4 right from your backyard. You will love the soaring ceilings, large windows, and gorgeous refinished hardwood floors on the main level. You'll be blown away by all of the space in the kitchen which features an eat-in dining area, wood burning fireplace, large walk-in pantry, butler's pantry, and access to a well appointed deck offering views of the golf course and pond. The luxurious primary suite serves as a private sanctuary, complete with a spa-inspired en suite bathroom, smart shower, garden tub, two walk-in closets, and a beautiful view overlooking the golf course and pond. The other four generously sized bedrooms provide ample space for comfort and relaxation, three of which offer their own large walk in closets. This home is equipped with a dual unit five zone HVAC system with smart thermostat and climate control, ensuring optimal climate control throughout the year. Additional living space and easy access to the beautifully landscaped backyard is provided by the walkout basement. The lower patio is wired and ready for a hot tub! A smart irrigation system ensures the lush grounds remain effortlessly maintained, while numerous other upgrades throughout the home elevate the living experience to new heights. The large three car garage is heated and offers an exhaust fan, the perfect space for projects and storage all year round. Updates since 2017 include but are not limited to; new garage doors, front door, and side garage door, architectural 50 year shingle roof in 2019, new carpet and paint throughout in 2021, remodeled master bathroom 2021, and custom window coverings, HVAC systems 2017 & 2021, remodeled half bathroom.
Location
State IL
County Mclean
Community Lake
Rooms
Basement Full, Walkout
Interior
Interior Features First Floor Full Bath, Vaulted/Cathedral Ceilings, Built-in Features, Walk-In Closet(s)
Heating Forced Air, Natural Gas
Cooling Central Air
Fireplaces Number 2
Fireplaces Type Wood Burning, Attached Fireplace Doors/Screen
Fireplace Y
Appliance Range, Microwave, Dishwasher
Laundry Gas Dryer Hookup, Electric Dryer Hookup
Exterior
Exterior Feature Deck, Patio, Porch
Garage Attached
Garage Spaces 3.0
View Y/N true
Roof Type Asphalt
Building
Lot Description Corner Lot, Golf Course Lot, Landscaped, Pond(s), Water View, Mature Trees, Waterfront
Story 1 Story
Sewer Public Sewer
Water Public
New Construction false
Schools
Elementary Schools Fox Creek Elementary
Middle Schools Parkside Jr High
High Schools Normal Community West High Schoo
School District 5, 5, 5
Others
HOA Fee Include None
Ownership Fee Simple
Special Listing Condition None
Read Less Info
Want to know what your home might be worth? Contact us for a FREE valuation!

Our team is ready to help you sell your home for the highest possible price ASAP
© 2024 Listings courtesy of MRED as distributed by MLS GRID. All Rights Reserved.
Bought with Brandon Shaffer • BHHS Central Illinois, REALTORS

"My job is to find and attract mastery-based agents to the office, protect the culture, and make sure everyone is happy! "






