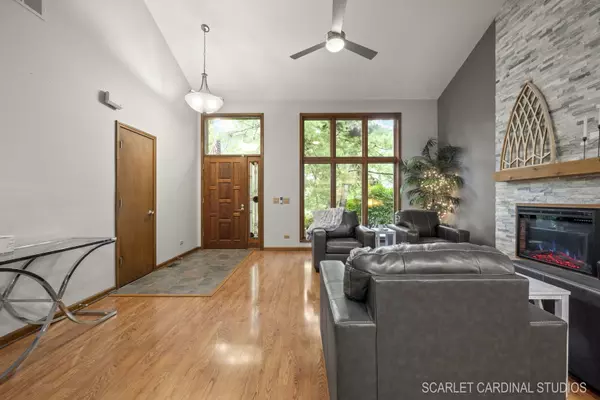$525,000
$525,000
For more information regarding the value of a property, please contact us for a free consultation.
3 Beds
2 Baths
2,083 SqFt
SOLD DATE : 10/09/2024
Key Details
Sold Price $525,000
Property Type Single Family Home
Sub Type Detached Single
Listing Status Sold
Purchase Type For Sale
Square Footage 2,083 sqft
Price per Sqft $252
Subdivision Mending Wall
MLS Listing ID 11990305
Sold Date 10/09/24
Style Contemporary
Bedrooms 3
Full Baths 2
Year Built 1986
Annual Tax Amount $10,114
Tax Year 2023
Lot Size 10,454 Sqft
Lot Dimensions 75X142X73X142
Property Description
A private sanctuary in the middle of a suburban neighborhood! Surrounded by trees, there are lush green views out every window of this lovely residence. This popular Airhart built home in the desirable Mending Wall Subdivision stands as the ultimate example of contemporary architecture and lifestyle, skillfully merging comfort with sophistication. The multi-level design accentuates the sense of openness with the completely exposed floor plan on the main level, highlighted by the cathedral ceilings and a welcoming fireplace in the living room. Additionally, the recently updated kitchen is the social cooks' delight, boasting granite countertops, sleek stainless-steel appliances and closet pantry with unobstructed access to everything going on - so no one misses out. A four-season sunroom gives extra square footage and serves as bright retreat as it is surrounded by walls of glass. Off this room, escape to the backyard which is a forest of serenity. Lounge, dine and/or entertain on the expansive back deck that wraps around the rear and side of home. Plenty of room for large furniture, a dining area, grill and more. Sneak into the detached screen-in porch area that provides shelter from the elements and a comfortable place to congregate with friends. Back inside, the extra-long family room - just a few steps down from the main, introduces a surprisingly cozy ambiance with its second fireplace and is the perfect room for TV time, game nights and/or dedicated work area. The tour continues down to the sub-level which is a versatile space ready to be transformed into another living area with a convenient laundry and storage off to the side along with being plumbed for an additional bathroom. Up to the private quarters, two amply-sized bedrooms with volume ceilings, wide mirrored closets, fun ceiling ledges for decor and a full bathroom with skylight; then up again to the third level for the primary suite - a haven of tranquility with skylights and en suite boasting a whirlpool tub and separate shower. Almost 3000 sq ft of living area; five skylights draw in the sunlight; a smart Nest Thermostat keeps everyone comfortable. Exterior of home and deck painted (2024); kitchen refresh (2022); stainless steel oven/stove (2022); Dishwasher (2022); Roof replaced (2013). The location is stellar - with Woodridge being the "Crossroads of Opportunity". This home is mere minutes from shopping, schools, restaurants and highways. The village is just north of the I-55 junction with IL-53 & two interstates running through it: the Veterans Memorial Tollway (I-355) and the Stevenson Expressway (I-55), and top-notch recreational facilities like the ARC and Cypress Cove Aquatic Park. The ARC caters to those seeking an active lifestyle, while Cypress Cove is a summer hotspot of aquatic fun. Woodridge is bordered by Naperville to the west, Downers Grove to the northeast, Darien to the east, Lemont to the south, Bolingbrook to the southwest, and Lisle to the northwest. All great towns to explore & enjoy!
Location
State IL
County Dupage
Community Street Paved
Rooms
Basement Full
Interior
Interior Features Vaulted/Cathedral Ceilings, Skylight(s), Wood Laminate Floors
Heating Natural Gas
Cooling Central Air
Fireplaces Number 2
Fireplaces Type Electric, Gas Log, Gas Starter, Heatilator
Fireplace Y
Appliance Range, Microwave, Dishwasher, Refrigerator, Washer, Dryer, Disposal, Stainless Steel Appliance(s), Wine Refrigerator, Range Hood
Laundry Gas Dryer Hookup
Exterior
Exterior Feature Deck, Fire Pit
Parking Features Attached
Garage Spaces 2.0
View Y/N true
Roof Type Asphalt
Building
Lot Description Wooded, Mature Trees
Story Multi-Level
Foundation Concrete Perimeter
Sewer Public Sewer
Water Public
New Construction false
Schools
Elementary Schools John L Sipley Elementary School
Middle Schools Thomas Jefferson Junior High Sch
High Schools South High School
School District 68, 68, 99
Others
HOA Fee Include None
Ownership Fee Simple
Special Listing Condition None
Read Less Info
Want to know what your home might be worth? Contact us for a FREE valuation!

Our team is ready to help you sell your home for the highest possible price ASAP
© 2024 Listings courtesy of MRED as distributed by MLS GRID. All Rights Reserved.
Bought with Jeanne Pahlke • @properties Christie's International Real Estate

"My job is to find and attract mastery-based agents to the office, protect the culture, and make sure everyone is happy! "






