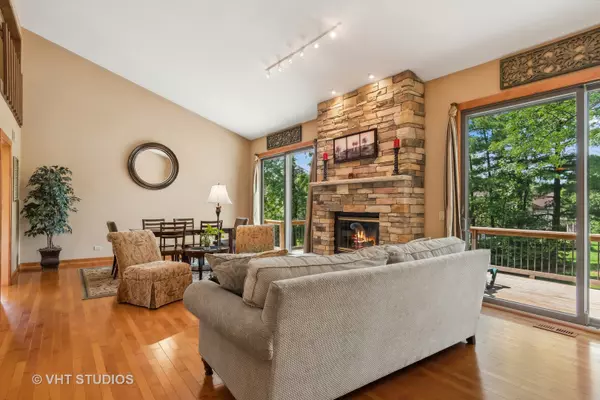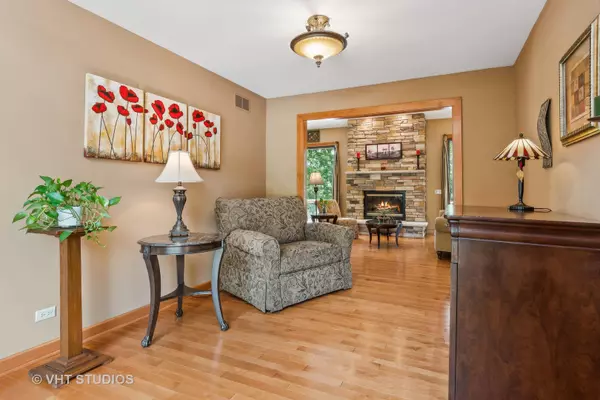$580,000
$575,000
0.9%For more information regarding the value of a property, please contact us for a free consultation.
4 Beds
3 Baths
3,861 SqFt
SOLD DATE : 10/05/2024
Key Details
Sold Price $580,000
Property Type Single Family Home
Sub Type Detached Single
Listing Status Sold
Purchase Type For Sale
Square Footage 3,861 sqft
Price per Sqft $150
Subdivision Mending Wall
MLS Listing ID 12111216
Sold Date 10/05/24
Bedrooms 4
Full Baths 3
Year Built 1980
Annual Tax Amount $9,641
Tax Year 2023
Lot Size 0.350 Acres
Lot Dimensions 160X46X126X130X47
Property Description
Welcome home to this stunning Airhart model home located on a peaceful cul de sac in the Mendingwall Subdivision of Woodridge. Designed to maximize space for family life and entertaining, this single family home boasts 4 bedrooms, 3 full bathrooms, and a spacious 3,800 sq ft of living space on a generous 15,219 sq ft lot. Step inside to find a light-filled living space with Great room, vaulted ceilings, maple hardwood floors, trim and doors, and clerestory windows that add extra light to the large loft area, perfect for that home office. With 7 sliding glass doors throughout the home, you'll enjoy seamless indoor-outdoor living including flexible dining configuration options. Unwind by one of the two cozy fireplaces or entertain guests on the wrap around deck overlooking the large yard. The main level hosts 3 of the 4 bedrooms including the primary suite with oversize sliding doors to the wrap around porch and remodeled en-suite. All three full bathrooms have been upgraded with double bowl vanities and granite counter-tops. The full finished walk-out lower level provides extra living space with an entertainment area, wet bar, gas fireplace and a custom bookcase with a secret wine cellar! The extra large fourth bedroom with full bathroom and large laundry area complete the downstairs. The exterior remodel has insulated vinyl siding and stone accents that highlight the Airhart passive solar design which keeps the whole house comfortable all year round with lower energy costs. Close to schools, parks, expressways and restaurants, this is one you do not want to miss! (Roof 2015, Furnace 2020)
Location
State IL
County Dupage
Community Park, Sidewalks, Street Lights, Street Paved
Rooms
Basement Full, Walkout
Interior
Interior Features Vaulted/Cathedral Ceilings, Bar-Wet, Hardwood Floors, First Floor Bedroom, First Floor Full Bath, Built-in Features, Bookcases
Heating Natural Gas
Cooling Central Air
Fireplaces Number 2
Fireplaces Type Wood Burning, Gas Log, Gas Starter
Fireplace Y
Appliance Range, Dishwasher, Refrigerator, Washer, Dryer, Stainless Steel Appliance(s)
Laundry Gas Dryer Hookup
Exterior
Exterior Feature Porch
Parking Features Attached
Garage Spaces 2.0
View Y/N true
Roof Type Asphalt
Building
Lot Description Cul-De-Sac
Story 1.5 Story
Sewer Public Sewer
Water Lake Michigan
New Construction false
Schools
Elementary Schools John L Sipley Elementary School
Middle Schools Thomas Jefferson Junior High Sch
High Schools South High School
School District 68, 68, 99
Others
HOA Fee Include None
Ownership Fee Simple
Special Listing Condition None
Read Less Info
Want to know what your home might be worth? Contact us for a FREE valuation!

Our team is ready to help you sell your home for the highest possible price ASAP
© 2024 Listings courtesy of MRED as distributed by MLS GRID. All Rights Reserved.
Bought with Cecilia Favela • Realty of Chicago LLC

"My job is to find and attract mastery-based agents to the office, protect the culture, and make sure everyone is happy! "






