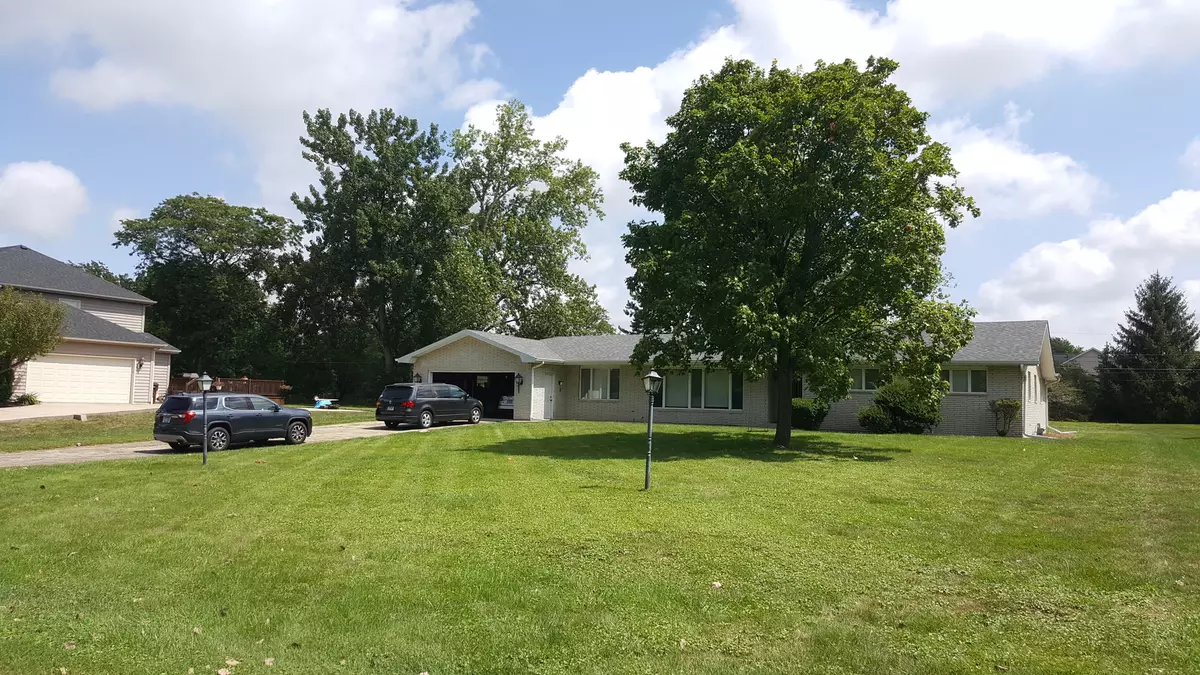$294,500
$290,000
1.6%For more information regarding the value of a property, please contact us for a free consultation.
4 Beds
3 Baths
2,125 SqFt
SOLD DATE : 10/02/2024
Key Details
Sold Price $294,500
Property Type Single Family Home
Sub Type Detached Single
Listing Status Sold
Purchase Type For Sale
Square Footage 2,125 sqft
Price per Sqft $138
Subdivision Murphy Acres
MLS Listing ID 12144732
Sold Date 10/02/24
Style Ranch
Bedrooms 4
Full Baths 3
Year Built 1971
Annual Tax Amount $4,421
Tax Year 2023
Lot Size 0.480 Acres
Lot Dimensions 104X201
Property Description
*MULTIPLE OFFERS RECEIVED HIGHEST & BEST DUE BY 8-31 AT NOON*One of a kind 53 year original owner gem on just under a half acre in Murphy Acres Estates, spacious 2125 square feet of well planned living space 4 bedrooms and 3 full baths, exterior is cut stone imported down from Wisconsin, the large 7x11 front entry foyer leads to a big 13x21 front family room with oversized Anderson windows overlooking the deep front yard, the cozy 16x20 beamed rear living room features a brick gas log fireplace with Anderson slider to a 21x22 rear concrete patio with gas stub line, abundant cabinetry throughout the 15x16 eat in kitchen with island-planning desk-pantry with roll out shelving, first floor 10x10 laundry room with convinient service door out the rear of the home, 10x13 dining room, updated recessed lighting in living room-family room-dining room, 2 of the full baths including master bath feature extra wide vanities, 3rd full bath includes a walk-in shower, spacious 23x38 open basement area perfect for finishing if wanted, there is a 4.9 acre water feature behind the home which allows for additional privacy, Anderson replacement windows, new sump pump, boss water softener, new HVAC 2018, new architectural grade shingle roof 2016, 2&1/2 car fully finished garage with 8&1/2x11' rear storage spot and pull down attic stairs, be only the second owner to grow in this well loved stone ranch.
Location
State IL
County Will
Community Lake, Street Paved
Rooms
Basement Partial
Interior
Interior Features First Floor Bedroom, First Floor Laundry, First Floor Full Bath
Heating Natural Gas, Forced Air
Cooling Central Air
Fireplaces Number 1
Fireplaces Type Gas Log
Fireplace Y
Appliance Range, Dishwasher, Refrigerator, Washer, Dryer, Disposal, Water Softener, Range Hood
Laundry Gas Dryer Hookup, In Unit
Exterior
Exterior Feature Patio
Garage Attached
Garage Spaces 2.5
Waterfront true
View Y/N true
Roof Type Asphalt
Building
Lot Description Water View
Story 1 Story
Foundation Concrete Perimeter
Sewer Septic-Private
Water Private Well
New Construction false
Schools
Elementary Schools Troy Craughwell School
Middle Schools Troy Middle School
High Schools Joliet West High School
School District 30C, 30C, 204
Others
HOA Fee Include None
Ownership Fee Simple
Special Listing Condition None
Read Less Info
Want to know what your home might be worth? Contact us for a FREE valuation!

Our team is ready to help you sell your home for the highest possible price ASAP
© 2024 Listings courtesy of MRED as distributed by MLS GRID. All Rights Reserved.
Bought with Sarah Toso • RE/MAX Ultimate Professionals

"My job is to find and attract mastery-based agents to the office, protect the culture, and make sure everyone is happy! "






