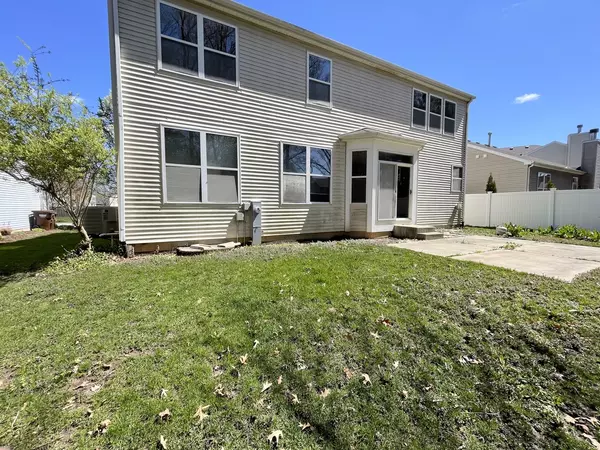$312,500
$325,000
3.8%For more information regarding the value of a property, please contact us for a free consultation.
4 Beds
2.5 Baths
2,358 SqFt
SOLD DATE : 10/01/2024
Key Details
Sold Price $312,500
Property Type Single Family Home
Sub Type Detached Single
Listing Status Sold
Purchase Type For Sale
Square Footage 2,358 sqft
Price per Sqft $132
Subdivision Sweetwater
MLS Listing ID 12129905
Sold Date 10/01/24
Style Traditional
Bedrooms 4
Full Baths 2
Half Baths 1
HOA Fees $20/ann
Year Built 2006
Annual Tax Amount $8,967
Tax Year 2022
Lot Size 8,712 Sqft
Lot Dimensions 60 X 101
Property Description
ALMOST BEAUTIFUL! NEW Carpeting, some FRESH Paint, NEW Master Bathroom Ceramic Tile, but your decorating ideas will put your equity into high gear! Form the welcoming 2 story Foyer, open kitchen that flows effortlessly into the eat-in area and family room, to the expansive unfinished basement that begs to be transformed into your ideal space. Picture your luxurious home cinema, sprawling game room, or a sophisticated bar and lounge. Upstairs, convenience meets functionality with all four bedrooms and the laundry area neatly arranged for easy living. The presence of a formal dining room elevates the home's potential, offering a space that can be refined into an elegant area for hosting dinner parties and special occasions. This special opportunity is your gateway to creating something truly spectacular!
Location
State IL
County Mchenry
Community Park, Curbs, Sidewalks, Street Lights, Street Paved
Rooms
Basement Full
Interior
Interior Features Second Floor Laundry, Ceiling - 9 Foot, Open Floorplan, Some Carpeting, Separate Dining Room
Heating Natural Gas, Forced Air
Cooling Central Air
Fireplace N
Appliance Range, Microwave, Dishwasher, Refrigerator, Washer, Dryer, Disposal, Gas Oven
Laundry In Unit
Exterior
Garage Attached
Garage Spaces 2.0
Waterfront false
View Y/N true
Roof Type Asphalt
Building
Lot Description Level
Story 2 Stories
Foundation Concrete Perimeter
Sewer Public Sewer
Water Public
New Construction false
Schools
Elementary Schools Mary Endres Elementary School
Middle Schools Northwood Middle School
High Schools Woodstock High School
School District 200, 200, 200
Others
HOA Fee Include Insurance
Ownership Fee Simple
Special Listing Condition None
Read Less Info
Want to know what your home might be worth? Contact us for a FREE valuation!

Our team is ready to help you sell your home for the highest possible price ASAP
© 2024 Listings courtesy of MRED as distributed by MLS GRID. All Rights Reserved.
Bought with Joseph Guli • Compass

"My job is to find and attract mastery-based agents to the office, protect the culture, and make sure everyone is happy! "






