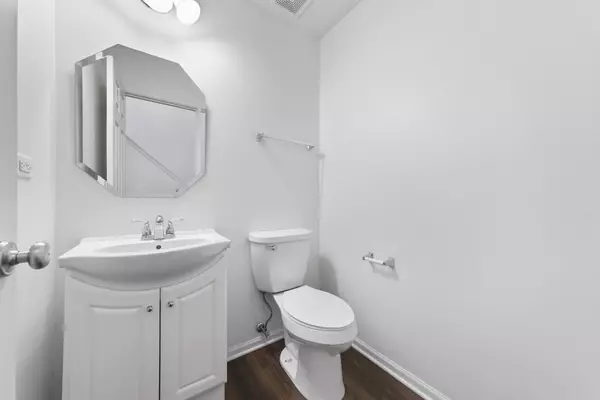$230,000
$232,500
1.1%For more information regarding the value of a property, please contact us for a free consultation.
2 Beds
2.5 Baths
1,360 SqFt
SOLD DATE : 09/24/2024
Key Details
Sold Price $230,000
Property Type Townhouse
Sub Type Townhouse-2 Story
Listing Status Sold
Purchase Type For Sale
Square Footage 1,360 sqft
Price per Sqft $169
MLS Listing ID 12124806
Sold Date 09/24/24
Bedrooms 2
Full Baths 2
Half Baths 1
HOA Fees $306/mo
Year Built 2006
Annual Tax Amount $4,578
Tax Year 2023
Lot Dimensions COMMON
Property Description
Welcome to 3091 Courtland, where comfort and convenience meet. This inviting townhome features 2 bedrooms, a versatile loft, and 2.5 bathrooms, offering a spacious and functional layout perfect for modern living. Step inside to discover luxury vinyl plank flooring throughout the first floor, enhancing the home's stylish appeal. The spacious kitchen is a chef's dream, boasting ample cabinet space, sleek granite countertops, and stainless steel appliances. The open-concept design seamlessly connects the kitchen to the family room and dining area, all of which are bathed in natural light. A sliding glass door leads out to a private patio, ideal for outdoor relaxation or entertaining. Upstairs, you'll find all-new carpet and two well-sized bedrooms. The versatile loft area offers the potential to be converted into a third bedroom, adapting to your needs. The master bedroom is a true retreat, featuring dual closets and a luxurious private bathroom with a soaking tub, walk-in shower with full-body sprayers. Additional highlights include an attached 2-car garage that provides ample storage space and keeps your vehicles protected from the elements. Conveniently located near Route 47 and the Woodstock Metra Train Station, this townhome ensures easy access to transportation and the vibrant amenities of Woodstock. Whether commuting to work or exploring the local community, this home offers the perfect blend of comfort and convenience.
Location
State IL
County Mchenry
Rooms
Basement None
Interior
Interior Features Wood Laminate Floors
Heating Natural Gas, Forced Air
Cooling Central Air
Fireplace Y
Appliance Range, Microwave, Dishwasher, Refrigerator, Washer, Dryer, Disposal
Laundry In Unit
Exterior
Exterior Feature Patio, Storms/Screens
Garage Attached
Garage Spaces 2.0
Waterfront false
View Y/N true
Roof Type Asphalt
Building
Lot Description Common Grounds, Landscaped
Foundation Concrete Perimeter
Sewer Public Sewer
Water Public
New Construction false
Schools
Elementary Schools Prairiewood Elementary School
Middle Schools Creekside Middle School
High Schools Woodstock High School
School District 200, 200, 200
Others
Pets Allowed Cats OK, Dogs OK
HOA Fee Include Exterior Maintenance,Lawn Care,Snow Removal
Ownership Condo
Special Listing Condition None
Read Less Info
Want to know what your home might be worth? Contact us for a FREE valuation!

Our team is ready to help you sell your home for the highest possible price ASAP
© 2024 Listings courtesy of MRED as distributed by MLS GRID. All Rights Reserved.
Bought with John Milazzo • Realty Executives Cornerstone

"My job is to find and attract mastery-based agents to the office, protect the culture, and make sure everyone is happy! "






