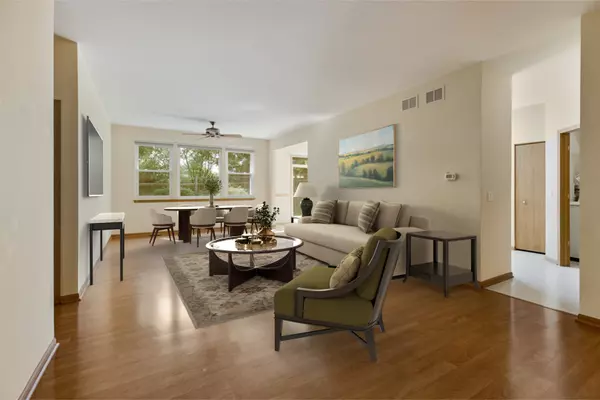$265,000
$270,000
1.9%For more information regarding the value of a property, please contact us for a free consultation.
2 Beds
2 Baths
1,306 SqFt
SOLD DATE : 09/20/2024
Key Details
Sold Price $265,000
Property Type Townhouse
Sub Type Townhouse-Ranch
Listing Status Sold
Purchase Type For Sale
Square Footage 1,306 sqft
Price per Sqft $202
Subdivision Carillon North
MLS Listing ID 12119165
Sold Date 09/20/24
Bedrooms 2
Full Baths 2
HOA Fees $315/mo
Year Built 1999
Annual Tax Amount $5,701
Tax Year 2023
Lot Dimensions 38X63
Property Description
Welcome to this charming ranch townhouse located in the highly desirable Carillon North 55+ Community. Nestled at the end of a peaceful cul-de-sac, this home offers tranquility and convenience, with easy access from the front gate and a short walk to the clubhouse. As you approach, you'll be greeted by a spacious front patio, perfect for relaxing outdoors. Inside, you'll discover an open concept living room that effortlessly transitions into a formal dining area if you choose. The eat-in kitchen also provides plenty of space for a table. There's no need to worry about kitchen cabinet space or counters, as this kitchen has plenty of storage. Additionally, sliding doors in the kitchen lead to a second patio, ideal for outdoor entertaining. Adjacent to the kitchen is a convenient mudroom with a full-size washer and dryer, providing direct access to the attached two-car garage. The main bedroom boasts a private full bath and a walk-in closet, while the second bedroom is conveniently located near the second full bath. Living in Carillon North, you'll enjoy a wealth of amenities including a clubhouse, heated indoor swimming pool, hot tub, exercise facility, pickleball and tennis courts, scenic walking trails, and social gatherings. Lawn care and snow removal are included in the HOA, ensuring a maintenance-free lifestyle. Carillion North subdivision is conveniently located near the Metra station, downtown Grayslake, and just minutes from I-94, offering both comfort and accessibility. The seller is also offering a credit for a new refrigerator as the current one has been removed as it is no longer works. A quick closing is possible, making this the perfect opportunity to settle into your new home without delay.
Location
State IL
County Lake
Rooms
Basement None
Interior
Interior Features Wood Laminate Floors, First Floor Bedroom, First Floor Laundry, First Floor Full Bath, Laundry Hook-Up in Unit, Walk-In Closet(s)
Heating Natural Gas, Forced Air
Cooling Central Air
Fireplace N
Appliance Range, Microwave, Dishwasher, Washer, Dryer
Laundry In Unit
Exterior
Exterior Feature Patio, Storms/Screens
Garage Attached
Garage Spaces 2.0
Community Features Bike Room/Bike Trails, Exercise Room, Party Room, Indoor Pool, Tennis Court(s), Clubhouse
Waterfront false
View Y/N true
Roof Type Asphalt
Building
Lot Description Cul-De-Sac
Foundation Concrete Perimeter
Sewer Public Sewer
Water Public
New Construction false
Schools
School District 46, 46, 127
Others
Pets Allowed Cats OK, Dogs OK
HOA Fee Include Insurance,Clubhouse,Exercise Facilities,Pool,Exterior Maintenance,Lawn Care,Snow Removal
Ownership Fee Simple w/ HO Assn.
Special Listing Condition None
Read Less Info
Want to know what your home might be worth? Contact us for a FREE valuation!

Our team is ready to help you sell your home for the highest possible price ASAP
© 2024 Listings courtesy of MRED as distributed by MLS GRID. All Rights Reserved.
Bought with Jason Casebolt • Coldwell Banker Realty

"My job is to find and attract mastery-based agents to the office, protect the culture, and make sure everyone is happy! "






