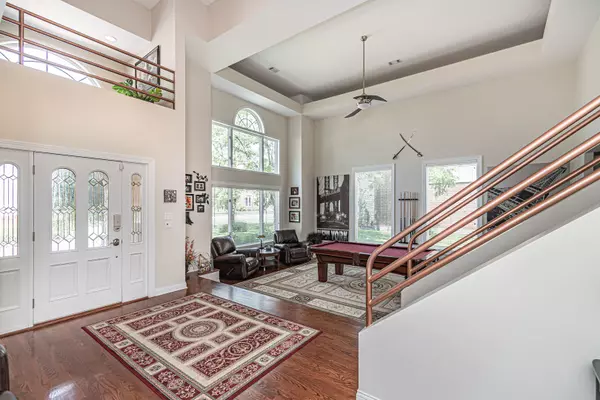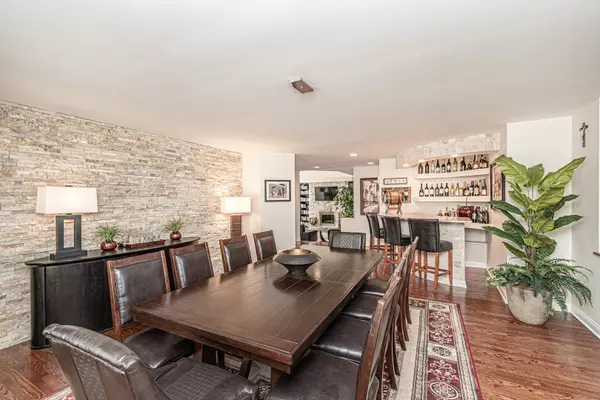$1,050,000
$1,100,000
4.5%For more information regarding the value of a property, please contact us for a free consultation.
5 Beds
3 Baths
5,558 SqFt
SOLD DATE : 09/20/2024
Key Details
Sold Price $1,050,000
Property Type Single Family Home
Sub Type Detached Single
Listing Status Sold
Purchase Type For Sale
Square Footage 5,558 sqft
Price per Sqft $188
MLS Listing ID 12106847
Sold Date 09/20/24
Style Contemporary
Bedrooms 5
Full Baths 3
Year Built 1995
Annual Tax Amount $13,753
Tax Year 2022
Lot Size 10,193 Sqft
Lot Dimensions 69X150
Property Description
Step into your luxurious new sanctuary! Nestled on a nearly quarter-acre lot along a peaceful, tree-lined street in Norridge, IL, this meticulously designed home seamlessly combines practicality with refined elegance. Featuring five bedrooms, three bathrooms, and a fully finished basement, every detail speaks of luxury. The custom gourmet kitchen, complete with stainless steel appliances and a welcoming island, is a chef's dream. Gleaming hardwood floors and a striking fireplace add warmth and charm throughout. High ceilings and oversized windows flood the interiors with natural light, while premium doors and heated bathroom floors enhance the luxurious atmosphere. Indulge in relaxation in the master suite's sumptuous Jacuzzi bath or host unforgettable gatherings in the basement's movie room. Outside, a brick patio overlooks your private backyard oasis, complemented by a custom brick-paved driveway adorned with elegant lighting. Recent upgrades including a new roof and gutters with leaf-guard screens, along with the security of your own power generator, ensure peace of mind. Just minutes away lies the vibrant Rosemont Entertainment District, offering top-tier dining, entertainment, and shopping options, including the AMC movie theater, Kings bowling alley, Chicago Fashion Outlet Mall, the renowned Rosemont Theater, Donald E. Stephens Convention Center, Harlem-Irving Plaza, and much more. With easy access to expressways and public transit, downtown Chicago and O'Hare airport are within reach. Welcome home to unmatched comfort and sophistication!
Location
State IL
County Cook
Community Curbs, Sidewalks, Street Lights, Street Paved
Rooms
Basement Partial
Interior
Interior Features Vaulted/Cathedral Ceilings, Bar-Dry, Hardwood Floors, Heated Floors, First Floor Bedroom, First Floor Full Bath, Walk-In Closet(s), Bookcases, Granite Counters
Heating Natural Gas, Forced Air, Zoned
Cooling Central Air, Zoned
Fireplaces Number 1
Fireplaces Type Wood Burning, Gas Log
Fireplace Y
Appliance Double Oven, Microwave, Dishwasher, Refrigerator, Washer, Dryer, Disposal, Stainless Steel Appliance(s), Cooktop, Range Hood, Electric Cooktop
Laundry Gas Dryer Hookup, Sink
Exterior
Exterior Feature Balcony, Patio, Brick Paver Patio
Garage Attached
Garage Spaces 2.0
Waterfront false
View Y/N true
Roof Type Asphalt
Building
Lot Description Fenced Yard, Outdoor Lighting
Story 2 Stories
Foundation Concrete Perimeter
Sewer Public Sewer
Water Lake Michigan, Public
New Construction false
Schools
Elementary Schools John V Leigh Elementary School
Middle Schools John V Leigh Elementary School
High Schools Ridgewood Comm High School
School District 80, 80, 234
Others
HOA Fee Include None
Ownership Fee Simple
Special Listing Condition List Broker Must Accompany
Read Less Info
Want to know what your home might be worth? Contact us for a FREE valuation!

Our team is ready to help you sell your home for the highest possible price ASAP
© 2024 Listings courtesy of MRED as distributed by MLS GRID. All Rights Reserved.
Bought with Marco De Benedictis • Master Key Realty Inc.

"My job is to find and attract mastery-based agents to the office, protect the culture, and make sure everyone is happy! "






