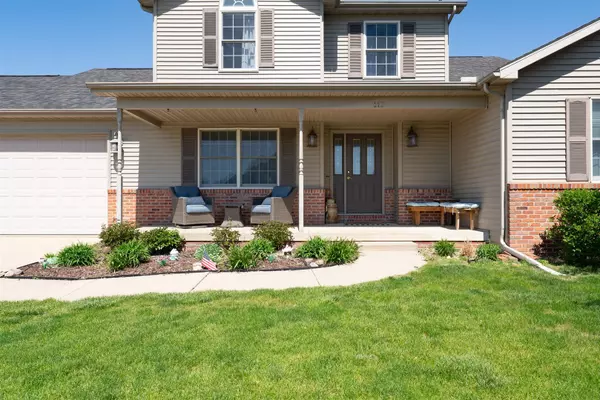$315,500
$315,500
For more information regarding the value of a property, please contact us for a free consultation.
3 Beds
2.5 Baths
2,210 SqFt
SOLD DATE : 08/23/2024
Key Details
Sold Price $315,500
Property Type Single Family Home
Sub Type Detached Single
Listing Status Sold
Purchase Type For Sale
Square Footage 2,210 sqft
Price per Sqft $142
MLS Listing ID 12020857
Sold Date 08/23/24
Style Traditional
Bedrooms 3
Full Baths 2
Half Baths 1
Year Built 2004
Annual Tax Amount $7,273
Tax Year 2022
Lot Dimensions 98X213X173X150
Property Description
What a beautiful home in the highly desirable Falcon Ridge Neighborhood. This family home has many redeeming qualities and it's not going to last long! As soon as you walk into this 3 bedroom 2.5 bath home you notice the 17ft ceilings in the great room with gas fireplace. There is a formal dining room as well as a spacious and open breakfast bar. The master suite is on the first floor and has everything you need. Also worth mentioning is the large 3 car garage with heater. When you walk outside you'll immediately notice the oversized, fenced-in yard that even comes with a separate dog run area. Not only that, but there is a BEAUTIFUL walk-in, in-ground, pool that even comes with a new liner. There are several new perennials that add to the landscaping, creating the perfect backyard for entertaining and hosting. There are many updates throughout the house, including a partially new roof, partially new siding, new water heater, new furnace motor, newer sump pump, and back-up sump pump (2021), as well as partially new flooring. Sellers are also offering a 3k flooring allowance to replace the carpet upstairs. Outdoor patio furniture is also negotiable. Sellers also have a sink, vanity, toilet and everything has been roughed in for a downstairs bathroom- Everything will be left for buyers! TV and sound bar in the living room are also negotiable. Great opportunity! Don't wait!
Location
State IL
County Mclean
Rooms
Basement Full
Interior
Interior Features First Floor Full Bath, Vaulted/Cathedral Ceilings, Walk-In Closet(s)
Heating Forced Air, Natural Gas
Cooling Central Air
Fireplaces Number 1
Fireplaces Type Gas Log, Attached Fireplace Doors/Screen
Fireplace Y
Appliance Range, Microwave, Dishwasher, Refrigerator
Laundry Gas Dryer Hookup, Electric Dryer Hookup
Exterior
Exterior Feature Patio, Porch
Garage Attached
Garage Spaces 3.0
View Y/N true
Building
Lot Description Mature Trees, Landscaped
Story 2 Stories
Sewer Public Sewer
Water Public
New Construction false
Schools
Elementary Schools Leroy Elementary
Middle Schools Leroy Junior High School
High Schools Leroy High School
School District 2, 2, 2
Others
HOA Fee Include None
Ownership Fee Simple
Special Listing Condition Corporate Relo
Read Less Info
Want to know what your home might be worth? Contact us for a FREE valuation!

Our team is ready to help you sell your home for the highest possible price ASAP
© 2024 Listings courtesy of MRED as distributed by MLS GRID. All Rights Reserved.
Bought with Ryan Dallas • RYAN DALLAS REAL ESTATE

"My job is to find and attract mastery-based agents to the office, protect the culture, and make sure everyone is happy! "






