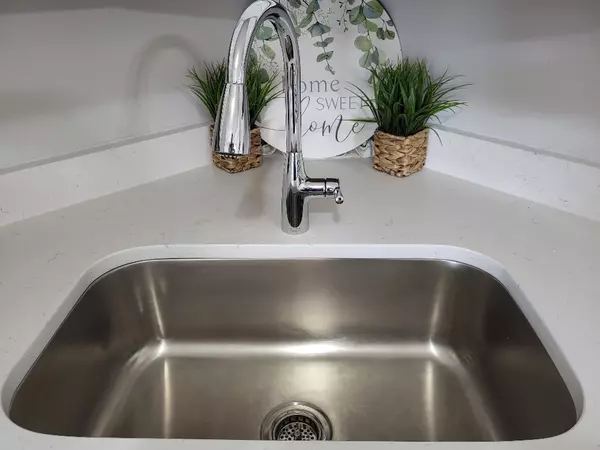$196,000
$189,900
3.2%For more information regarding the value of a property, please contact us for a free consultation.
2 Beds
1 Bath
920 SqFt
SOLD DATE : 09/12/2024
Key Details
Sold Price $196,000
Property Type Condo
Sub Type Condo
Listing Status Sold
Purchase Type For Sale
Square Footage 920 sqft
Price per Sqft $213
Subdivision Stratford Green
MLS Listing ID 12117245
Sold Date 09/12/24
Bedrooms 2
Full Baths 1
HOA Fees $486/mo
Year Built 1970
Annual Tax Amount $2,026
Tax Year 2023
Property Description
"CLEAN" & "READY TO MOVE INTO" 2nd FLOOR 2 BEDROOM CONDO IN "STRATFORD GREEN". WAIT TO YOU SEE THE PICTURESQUE "LAKE VIEW" FROM YOUR PRIVATE BALCONY, LIVING ROOM, & PRIMARY BEDROOM!!...."NEW" ENGINEERED WOOD FLOORING FROM ENTRANCE THRU KITCHEN, DINING ROOM, HALLWAY & BATHROOM... "NEW"QUARTZ COUNTERTOPS IN KITCHEN with "NEW" DEEP STAINLESS STEEL SINK & FAUCET ALONG With "NEW" PRIVATE WATER SHUT OFF VALVES... "OPEN" CENTER ISLAND PROVIDES SEAMLESS FLOW FROM KITCHEN TO DINING ROOM TO LIVING ROOM...NEWER SLIDING GLASS DOOR OPENS TO YOUR PRIVATE BALCONY FOR YOUR "ROUND THE CLOCK" VIEWING & RELAXATION PLEASURE OF THE BEAUTIFUL LAKE. "NEW" NEUTRAL CARPET THRU-OUT BOTH BEDROOMS, TOO. NOTICE THE "WALL TO WALL" DUAL CLOSETS FOR AMPLE STORAGE SPACE. BATHROOM with NEWER SOAKING TUB & DECORATIVE CERAMIC WALL TILES ...."LOCATION, LOCATION" CONVENIENCE FOR ENJOYING THE CLUBHOUSE, EXERCISE FITNESS AREA, PARTY ROOM AVAILABLE FOR RENTAL OPPORTUNITIES & THE LARGE OUTSIDE SWIMMING POOL...AS EVERYTHING IS "DIRECTLY ACROSS" FROM THIS LOVELY CONDO!! YES, EVEN MORE LOCATION CONVENIENCES AS CLOSE TO MAJOR ROUTES OF RT 83, i-55, & I-294, AS WELL AS, MANY MAJOR SHOPS & EATING VENUES. WASHER & DRYER FACILITY IN LOWER LEVEL, AS WELL AS, ONE'S OWN DESIGNATED LARGE STORAGE SPACE... NOTE: THIS CONDO IS ALSO INVESTOR-FRIENDLY FOR LONG TERM RENTAL POSSIBILITIES. TIME TO COME VIEW FOR YOURSELF ...AS WILL NOT LAST LONG!!
Location
State IL
County Dupage
Rooms
Basement None
Interior
Heating Natural Gas, Baseboard
Cooling Window/Wall Unit - 1
Fireplace N
Appliance Range, Microwave, Refrigerator
Laundry Common Area, Sink
Exterior
Community Features Bike Room/Bike Trails, Coin Laundry, Exercise Room, On Site Manager/Engineer, Park, Party Room, Sundeck, Pool, Security Door Lock(s), Spa/Hot Tub
Waterfront true
View Y/N true
Roof Type Asphalt
Building
Foundation Concrete Perimeter
Sewer Public Sewer
Water Lake Michigan
New Construction false
Schools
Elementary Schools Gower West Elementary School
Middle Schools Gower Middle School
High Schools Hinsdale South High School
School District 62, 62, 86
Others
Pets Allowed Cats OK
HOA Fee Include Heat,Water,Gas,Insurance,Security,Clubhouse,Exercise Facilities,Pool,Exterior Maintenance,Lawn Care,Scavenger,Snow Removal
Ownership Fee Simple
Special Listing Condition None
Read Less Info
Want to know what your home might be worth? Contact us for a FREE valuation!

Our team is ready to help you sell your home for the highest possible price ASAP
© 2024 Listings courtesy of MRED as distributed by MLS GRID. All Rights Reserved.
Bought with Jelena Dimitrijevski • Coldwell Banker Realty

"My job is to find and attract mastery-based agents to the office, protect the culture, and make sure everyone is happy! "






