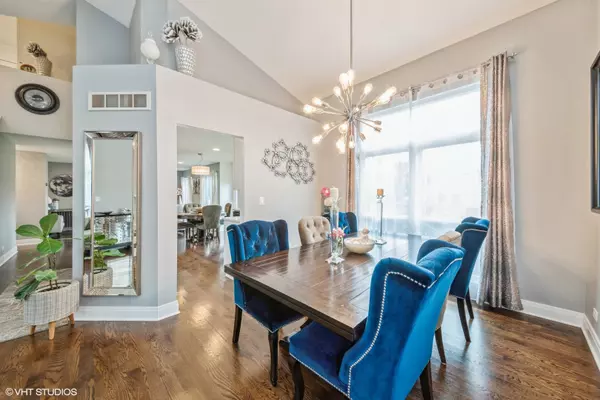$500,000
$429,999
16.3%For more information regarding the value of a property, please contact us for a free consultation.
3 Beds
2.5 Baths
2,000 SqFt
SOLD DATE : 09/12/2024
Key Details
Sold Price $500,000
Property Type Single Family Home
Sub Type Detached Single
Listing Status Sold
Purchase Type For Sale
Square Footage 2,000 sqft
Price per Sqft $250
Subdivision Tallgrass
MLS Listing ID 12108876
Sold Date 09/12/24
Bedrooms 3
Full Baths 2
Half Baths 1
HOA Fees $20/ann
Year Built 1993
Annual Tax Amount $8,749
Tax Year 2022
Lot Dimensions 60X135
Property Description
Escape to the ultimate retreat at this meticulously renovated home, nestled on a beautiful lot, seamlessly blending modern luxury with timeless comfort. Enter this home and see the spacious living room with adjoining dining room. Step into the heart of the home and find a dream eat-in kitchen boasting white shaker cabinetry, stainless steel appliances, exquisite quartz countertops perfect for culinary masterpieces and casual dining. Adjacent, the inviting cozy family room features gorgeous hardwood flooring and a modern fireplace, creating an ideal ambiance for relaxation and entertainment. In the backyard your private oasis awaits with a brick patio and covered gazebo which is a retreat ideal for hosting gatherings, watching a game on the outdoor TV or unwinding on the tranquil seating area. Upstairs discover a primary suite which offers a sanctuary with a newly renovated walk-in closet featuring new closet organizers and an ultra-luxurious bathroom complete with a large shower and double vanities. Also upstairs, discover two additional bedrooms both with new closet organizers, along with a gorgeous renovated hall bath. Other recent upgrades include new windows, a remodeled basement with a surround sound system, new hardwood flooring, new carpeting, new Culligan water filtration and water softener, new LED light fixtures, new sump pump with battery backup, new Tuff shed, and concrete driveway further enhancing the property's appeal. Modern conveniences abound with Nest doorbell and Nest front door lock keypad, MyQ garage opener controlled with an app, ensuring both comfort and efficiency. Welcome home to your dream retreat!
Location
State IL
County Dupage
Rooms
Basement Full
Interior
Interior Features Vaulted/Cathedral Ceilings
Heating Natural Gas, Forced Air
Cooling Central Air
Fireplaces Number 1
Fireplaces Type Wood Burning
Fireplace Y
Appliance Range, Dishwasher, Refrigerator, Washer, Dryer
Exterior
Garage Attached
Garage Spaces 2.0
Waterfront false
View Y/N true
Roof Type Asphalt
Building
Story 2 Stories
Foundation Concrete Perimeter
Sewer Public Sewer
Water Community Well
New Construction false
Schools
Elementary Schools Bartlett Elementary School
Middle Schools East View Middle School
High Schools Bartlett High School
School District 46, 46, 46
Others
HOA Fee Include None
Ownership Fee Simple
Special Listing Condition Exceptions-Call List Office
Read Less Info
Want to know what your home might be worth? Contact us for a FREE valuation!

Our team is ready to help you sell your home for the highest possible price ASAP
© 2024 Listings courtesy of MRED as distributed by MLS GRID. All Rights Reserved.
Bought with Rebecca Wells • My Path Properties, LLC

"My job is to find and attract mastery-based agents to the office, protect the culture, and make sure everyone is happy! "






