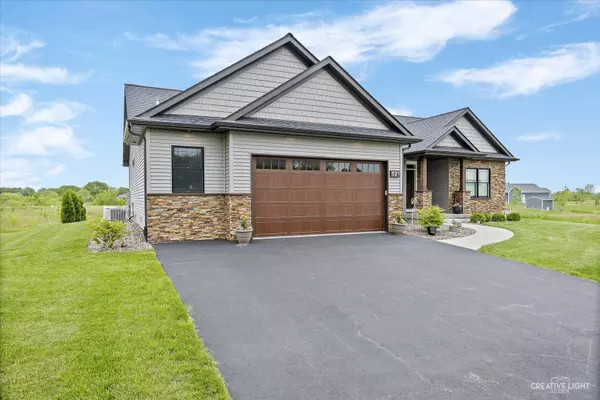$458,500
$467,500
1.9%For more information regarding the value of a property, please contact us for a free consultation.
3 Beds
2 Baths
1,909 SqFt
SOLD DATE : 09/10/2024
Key Details
Sold Price $458,500
Property Type Single Family Home
Sub Type Detached Single
Listing Status Sold
Purchase Type For Sale
Square Footage 1,909 sqft
Price per Sqft $240
Subdivision Royal Estates
MLS Listing ID 12084245
Sold Date 09/10/24
Style Ranch
Bedrooms 3
Full Baths 2
Year Built 2022
Tax Year 2023
Lot Size 0.310 Acres
Lot Dimensions 90X150
Property Description
Where to Start! This stunning 2 year new custom built ranch offers just over 1900 sq ft, a open concept floor plan, & a full bsmt! This 3 bedroom 2 bath plus Den offers a split bedroom floor plan perfect for the primary suite hideaway! The Foyer opens to french doors into the den and flanks a stunning living room showcasing vaulted ceilings & a tile/granite accented gas fireplace! Offering additional seating at the island, the kitchen has gorgeous granite countertops, all ss appliances, custom cabinetry, and the perfect dining/breakfast room with sliders to patio /backyard perfect for watching the western sunsets! Primary suite offers a tray ceiling w/ custom lighting, large walk in closet, and stunning private bath w/free standing tub, custom tiled shower, & double vanity! Plus 2 additional bedrooms and full bath! Upgraded white trim, shaker style doors, & upgraded wood laminate throughout 1st floor! 1st floor Laundry w/ closet space! Heated 2.5 car garage! The full unfinished basement w/a full bath rough-in is ready for your ideas!! The bsmt finished would offer a total just under 4000 sq ft of potential living space! Brings your dreams to 521 Walnut today!
Location
State IL
County Dekalb
Community Curbs, Street Lights, Street Paved
Rooms
Basement Full
Interior
Interior Features Wood Laminate Floors, First Floor Bedroom, First Floor Laundry, First Floor Full Bath, Walk-In Closet(s), Some Window Treatment, Granite Counters
Heating Natural Gas
Cooling Central Air
Fireplaces Number 1
Fireplace Y
Appliance Range
Laundry Gas Dryer Hookup, In Unit, Laundry Closet
Exterior
Exterior Feature Patio
Garage Attached
Garage Spaces 2.5
Waterfront false
View Y/N true
Roof Type Asphalt
Building
Lot Description Landscaped
Story 1 Story
Foundation Concrete Perimeter
Sewer Public Sewer
Water Public
New Construction false
Schools
Elementary Schools Hinckley Big Rock Elementary Sch
Middle Schools Hinckley-Big Rock Middle School
High Schools Hinckley-Big Rock High School
School District 429, 429, 429
Others
HOA Fee Include None
Ownership Fee Simple
Special Listing Condition None
Read Less Info
Want to know what your home might be worth? Contact us for a FREE valuation!

Our team is ready to help you sell your home for the highest possible price ASAP
© 2024 Listings courtesy of MRED as distributed by MLS GRID. All Rights Reserved.
Bought with Kristy Sreenan • Baird & Warner Fox Valley - Geneva

"My job is to find and attract mastery-based agents to the office, protect the culture, and make sure everyone is happy! "






