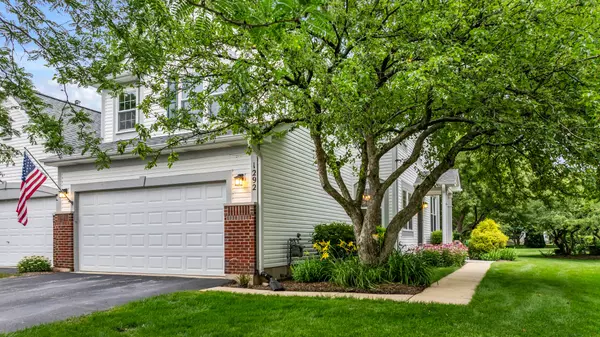$349,900
$349,900
For more information regarding the value of a property, please contact us for a free consultation.
2 Beds
2.5 Baths
1,690 SqFt
SOLD DATE : 09/06/2024
Key Details
Sold Price $349,900
Property Type Townhouse
Sub Type Townhouse-2 Story
Listing Status Sold
Purchase Type For Sale
Square Footage 1,690 sqft
Price per Sqft $207
Subdivision Woodland Hills
MLS Listing ID 12101274
Sold Date 09/06/24
Bedrooms 2
Full Baths 2
Half Baths 1
HOA Fees $345/mo
Year Built 1998
Annual Tax Amount $6,896
Tax Year 2023
Lot Dimensions 36X105
Property Description
Welcome to Your Dream Home! Discover this meticulously maintained end-unit townhome nestled in a picturesque subdivision featuring serene lakes, a scenic bike path, inviting parks, and mature trees. From the moment you step inside, you'll be captivated by the dramatic two-story ceilings and the bright, open living area with floor-to-ceiling windows leading to a fabulous, expanded brick paver patio with intricate inlay designs and brick retaining walls-ideal for entertaining or simply relaxing with a cup of coffee. The lovely kitchen boast granite countertops, stainless steel appliances, an island, a tiled backsplash, a pantry, and tall counters perfect for bar stools-all seamlessly flowing into the first-floor family room. Absolutely gorgeous, refinished hardwood floors span the entire first floor, complemented by stunning refinished rod iron railings and a wood staircase leading to the second level. Upstairs, you'll find hardwood floors in the hallway, convenient 2nd floor laundry, two bedrooms, and a huge primary bedroom complete with a cozy sitting area, vaulted ceilings, a walk-in closet, and a private bath featuring a separate shower, whirlpool tub, and double bowl sink. Large and spacious basement with a second stove, refrigerator, and ample storage. Majority of windows were replaced approximately 10 years ago, and the home also features a two-car attached garage. Located just minutes from the Metra station and shopping, this home truly has it all. Don't miss out on this incredible opportunity!
Location
State IL
County Dupage
Rooms
Basement Full
Interior
Interior Features Vaulted/Cathedral Ceilings, Hardwood Floors, Second Floor Laundry, Storage, Walk-In Closet(s)
Heating Natural Gas, Forced Air
Cooling Central Air
Fireplace N
Appliance Range, Microwave, Dishwasher, Refrigerator, Washer, Dryer
Exterior
Exterior Feature End Unit
Garage Attached
Garage Spaces 2.0
Waterfront false
View Y/N true
Roof Type Asphalt
Building
Lot Description Common Grounds
Foundation Concrete Perimeter
Sewer Public Sewer
Water Public
New Construction false
Schools
Elementary Schools Wayne Elementary School
Middle Schools Kenyon Woods Middle School
High Schools South Elgin High School
School District 46, 46, 46
Others
Pets Allowed Cats OK, Dogs OK, Number Limit
HOA Fee Include Insurance,Exterior Maintenance,Lawn Care,Snow Removal
Ownership Fee Simple w/ HO Assn.
Special Listing Condition None
Read Less Info
Want to know what your home might be worth? Contact us for a FREE valuation!

Our team is ready to help you sell your home for the highest possible price ASAP
© 2024 Listings courtesy of MRED as distributed by MLS GRID. All Rights Reserved.
Bought with Pamela Burke • Keller Williams Inspire - Geneva

"My job is to find and attract mastery-based agents to the office, protect the culture, and make sure everyone is happy! "






