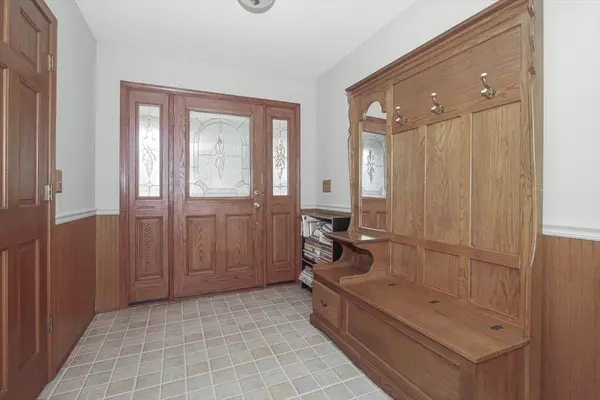$425,000
$425,000
For more information regarding the value of a property, please contact us for a free consultation.
3 Beds
2 Baths
2,157 SqFt
SOLD DATE : 09/06/2024
Key Details
Sold Price $425,000
Property Type Single Family Home
Sub Type Detached Single
Listing Status Sold
Purchase Type For Sale
Square Footage 2,157 sqft
Price per Sqft $197
Subdivision Plank Road Estates
MLS Listing ID 12113700
Sold Date 09/06/24
Style Ranch
Bedrooms 3
Full Baths 2
Year Built 1988
Annual Tax Amount $8,145
Tax Year 2023
Lot Size 1.580 Acres
Lot Dimensions 379X376X308X85
Property Description
Well maintained open concept ranch on a gorgeous 1.6 acre lot! Kitchen with island offers plenty of cabinet and counterspace is open to the Dining area and Family Room with Fireplace and Dramatic Vaulted Ceilings. Sliders from the kitchen lead out to the deck - perfect for relaxing or entertaining. There's a large deck on the front of the home as well. The Primary Bedroom has vaulted ceilings, a private bath and a huge walk in closet. There are two more generously sized bedrooms as well as another full bath. Oversize three car garage with back overhead door leading to the yard has room for all your toys! Large clean crawl space with plenty of room for storage. Room to add an outbuilding if desired. Nothing to do here but move in and enjoy!
Location
State IL
County Kane
Community Street Paved
Rooms
Basement None
Interior
Interior Features Vaulted/Cathedral Ceilings, First Floor Bedroom, First Floor Laundry, First Floor Full Bath, Walk-In Closet(s), Open Floorplan
Heating Propane, Forced Air
Cooling Central Air
Fireplaces Number 1
Fireplaces Type Wood Burning, Gas Starter
Fireplace Y
Appliance Double Oven, Microwave, Dishwasher, Refrigerator, Washer, Dryer, Cooktop, Water Softener Owned
Exterior
Exterior Feature Deck
Garage Attached
Garage Spaces 3.0
Waterfront false
View Y/N true
Roof Type Asphalt
Building
Story 1 Story
Foundation Concrete Perimeter
Sewer Septic-Private
Water Private Well
New Construction false
Schools
Elementary Schools Howard B Thomas Grade School
Middle Schools Central Middle School
High Schools Central High School
School District 301, 301, 301
Others
HOA Fee Include None
Ownership Fee Simple
Special Listing Condition None
Read Less Info
Want to know what your home might be worth? Contact us for a FREE valuation!

Our team is ready to help you sell your home for the highest possible price ASAP
© 2024 Listings courtesy of MRED as distributed by MLS GRID. All Rights Reserved.
Bought with Irving Castro • RE/MAX Suburban

"My job is to find and attract mastery-based agents to the office, protect the culture, and make sure everyone is happy! "






