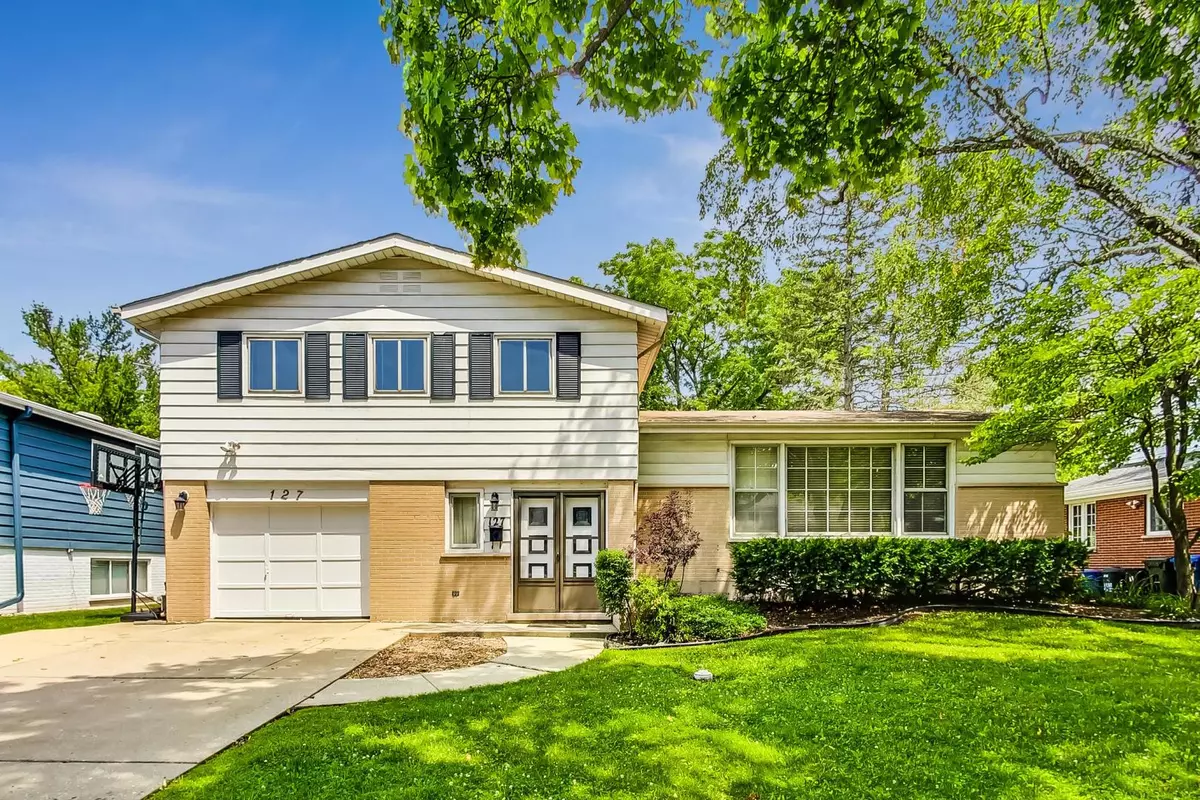$436,000
$399,000
9.3%For more information regarding the value of a property, please contact us for a free consultation.
3 Beds
1.5 Baths
1,739 SqFt
SOLD DATE : 09/05/2024
Key Details
Sold Price $436,000
Property Type Single Family Home
Sub Type Detached Single
Listing Status Sold
Purchase Type For Sale
Square Footage 1,739 sqft
Price per Sqft $250
Subdivision We Go Park
MLS Listing ID 12100217
Sold Date 09/05/24
Bedrooms 3
Full Baths 1
Half Baths 1
Year Built 1960
Annual Tax Amount $9,383
Tax Year 2023
Lot Size 7,840 Sqft
Lot Dimensions 65X125
Property Description
LOCATION! SCHOOLS! Space!! This one has it all! 3 bedroom, 1 & 1/2 bathroom home nestled in the coveted We Go Park Subdivision! Embrace the short stroll to We Go Park and courts. Step inside to be greeted by hardwood floors that flow through bright, airy spaces. Seamless floor plan begins in the living room, featuring a stunning picture window with views of the tree-lined street. This inviting space flows effortlessly into the dining area and the robust kitchen, offering ample prep and storage space with direct access to the backyard-a true chef's delight! The lower level boasts a spacious great room, perfect for hosting the big game or cozy movie nights. Enjoy the ease of indoor/outdoor entertaining with direct patio access and a large yard! Upstairs, three generous bedrooms await, including a primary bedroom with two generous closets. Expansive full bathroom ensures comfort for everyone. Impressive, updated basement is fully carpeted, providing an excellent rec space, a bonus room ideal for a home office, spare bedroom, or hobby area, and additional laundry/storage space. Head outside to your backyard oasis, surrounded by lush greenery, featuring a patio perfect for lounging or outdoor dining. 1 car attached garage too! A NEW furnace! Quick walk or bike ride to Melas Park and only 5 minutes from vibrant downtown Mount Prospect, dining, shopping, the library, Metra, and more! Esteemed Prospect High School! Everything you could want and more is waiting for you. Welcome home!
Location
State IL
County Cook
Community Park, Curbs, Sidewalks, Street Paved
Rooms
Basement Partial
Interior
Interior Features Hardwood Floors
Heating Natural Gas, Forced Air
Cooling Central Air
Fireplace N
Appliance Range, Microwave, Dishwasher, Refrigerator, Washer, Dryer
Exterior
Exterior Feature Patio
Parking Features Attached
Garage Spaces 1.0
View Y/N true
Roof Type Asphalt
Building
Story Split Level w/ Sub
Foundation Concrete Perimeter
Sewer Public Sewer
Water Public
New Construction false
Schools
Elementary Schools Lions Park Elementary School
Middle Schools Lincoln Junior High School
High Schools Prospect High School
School District 57, 57, 214
Others
HOA Fee Include None
Ownership Fee Simple
Special Listing Condition None
Read Less Info
Want to know what your home might be worth? Contact us for a FREE valuation!

Our team is ready to help you sell your home for the highest possible price ASAP
© 2024 Listings courtesy of MRED as distributed by MLS GRID. All Rights Reserved.
Bought with Harris Ali • Sky High Real Estate Inc.

"My job is to find and attract mastery-based agents to the office, protect the culture, and make sure everyone is happy! "






