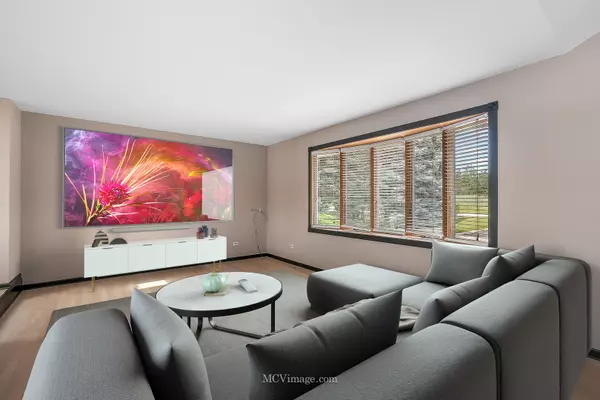$465,000
$479,000
2.9%For more information regarding the value of a property, please contact us for a free consultation.
4 Beds
3 Baths
3,019 SqFt
SOLD DATE : 08/30/2024
Key Details
Sold Price $465,000
Property Type Single Family Home
Sub Type Detached Single
Listing Status Sold
Purchase Type For Sale
Square Footage 3,019 sqft
Price per Sqft $154
MLS Listing ID 12098271
Sold Date 08/30/24
Style Quad Level
Bedrooms 4
Full Baths 3
Year Built 1988
Annual Tax Amount $7,678
Tax Year 2023
Lot Dimensions 100X325
Property Description
Nestled in the serene surroundings of Homer Glen, this impressive split-level home offers the perfect blend of luxury and tranquility. Situated on a serene, private, tree-lined, wooded acre lot, this property provides a peaceful retreat with the convenience of the interstate (I-355) and nearby amenities just minutes away! This spacious residence features a primary bedroom with French doors and private bathroom, an additional 3 bedrooms plus a dedicated office, and 3 full bathrooms. The oversized living room boasts new natural hardwood floors and elegant new wrought iron spindles, creating a warm and inviting atmosphere. The lower level boasts a massive family room with a unique bar equipped with a beverage fridge, perfect for entertaining or just relaxing! The sub-basement awaits your finishes with plenty of space for another family room, game room, play room and tons of storage! The kitchen is a chef's dream which overlooks the living room and family room, equipped with a new stove, stunning granite countertops, a huge 10ft island, stainless steel appliances, tons of cabinets and skylights that flood the space with natural light and good size dining area with sliding glass doors that lead to the expansive deck and screen porch, where you can enjoy the beautiful views of the lush, wooded lot. The swimming pool is perfect for cooling off on hot summer days, and the huge 900 sq ft deck provides ample space for outdoor entertaining! (roof was replaced in 2020) Located on a quiet dead-end street in the highly acclaimed Lockport Township High School district 205!
Location
State IL
County Will
Rooms
Basement Partial
Interior
Interior Features Skylight(s)
Heating Natural Gas
Cooling Central Air
Fireplace N
Appliance Range, Microwave, Dishwasher, Refrigerator, Washer, Dryer
Exterior
Exterior Feature Deck, Porch Screened, Above Ground Pool
Garage Attached
Garage Spaces 2.0
Pool above ground pool
View Y/N true
Roof Type Asphalt
Building
Lot Description Wooded
Story Split Level w/ Sub
Foundation Concrete Perimeter
Sewer Septic-Private
Water Private Well
New Construction false
Schools
Elementary Schools Reed Elementary School
Middle Schools Oak Prairie Junior High School
High Schools Lockport Township High School
School District 92, 92, 205
Others
HOA Fee Include None
Ownership Fee Simple
Special Listing Condition None
Read Less Info
Want to know what your home might be worth? Contact us for a FREE valuation!

Our team is ready to help you sell your home for the highest possible price ASAP
© 2024 Listings courtesy of MRED as distributed by MLS GRID. All Rights Reserved.
Bought with Jocelyn Monarrez • Realty of Chicago LLC

"My job is to find and attract mastery-based agents to the office, protect the culture, and make sure everyone is happy! "






