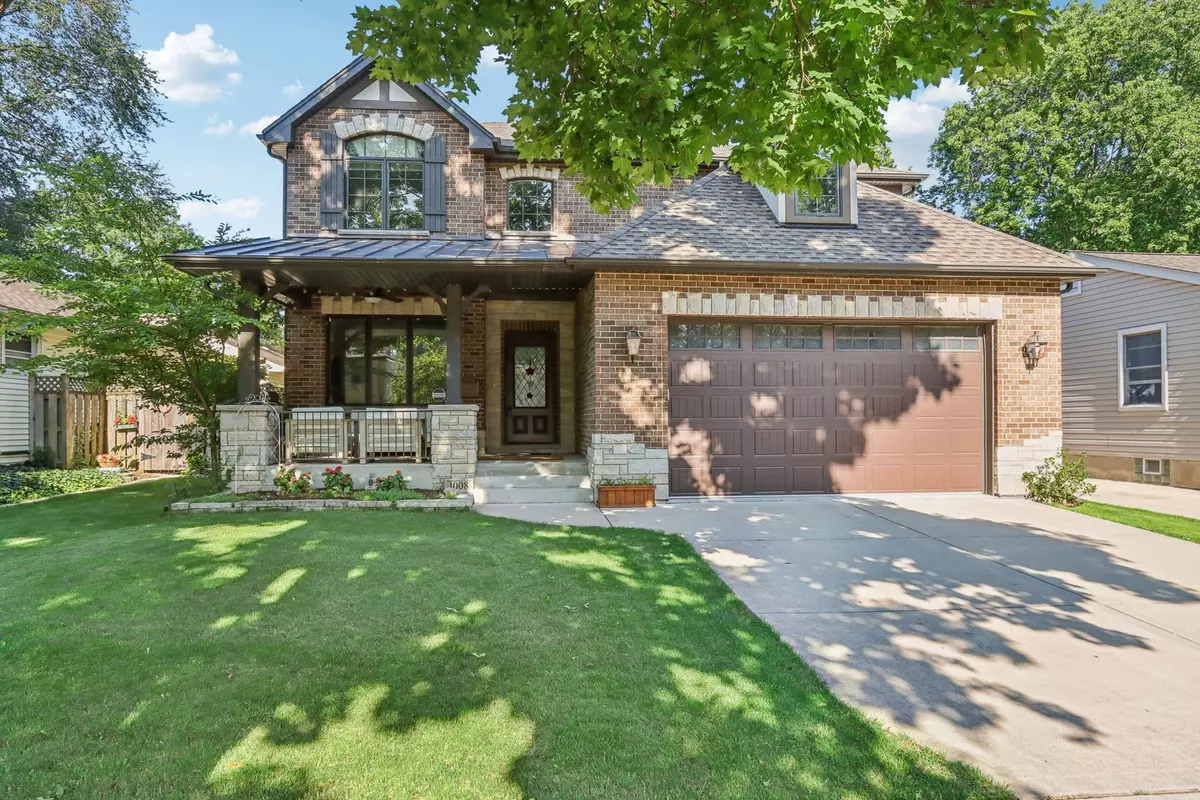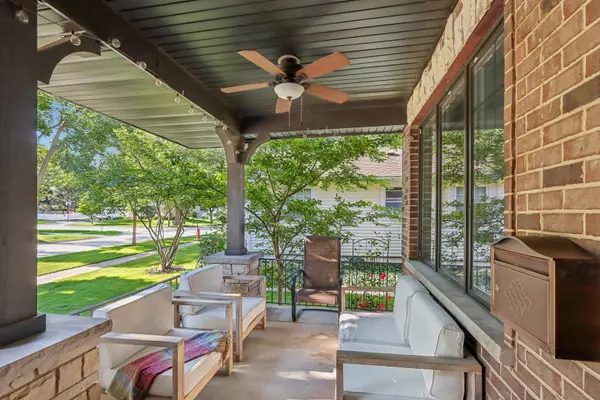$997,000
$997,000
For more information regarding the value of a property, please contact us for a free consultation.
4 Beds
3.5 Baths
3,000 SqFt
SOLD DATE : 08/29/2024
Key Details
Sold Price $997,000
Property Type Single Family Home
Sub Type Detached Single
Listing Status Sold
Purchase Type For Sale
Square Footage 3,000 sqft
Price per Sqft $332
Subdivision Arlington Park Manor
MLS Listing ID 12111235
Sold Date 08/29/24
Style Tudor
Bedrooms 4
Full Baths 3
Half Baths 1
Year Built 2016
Annual Tax Amount $15,099
Tax Year 2022
Lot Size 6,398 Sqft
Lot Dimensions 50 X 128
Property Description
Presenting this Arlington Heights newer construction stunner!! Enjoy the quiet as you approach this gorgeous home. Tucked away in one of the most desirable areas of the northwest suburbs, this recently built beauty awaits ~ but not for long! Step onto the spacious, peaceful front porch, with privacy, style and comfort. The overall charm of this home as you walk through the gorgeous front door abounds. Gleaming hardwood floors, two story foyer, what's not to love? There is a conveniently located front living room/den combination, a main floor office, a lovely formal dining room and a breathtaking kitchen open to the heart of the home ~ a spacious yet cozy family room, welcoming fireplace, with tons of windows and sunlight pouring in! The kitchen boasts high end stainless appliances, quartz countertops, island with additional storage and beautiful stone backsplash throughout. Head up the grand open staircase to find 4 spacious bedrooms with tons of natural light, including a primary with an exceptional en suite! One additional bedroom with en suite to boot! Black out window treatments in each room will make you want to sleep in ~ and why not? You have made it if you have this gorgeous home! Each of the three and a half bathrooms are tastefully done in high end finishes. All this and you also have a full, deep pour, unfinished basement to use as flex space, finish as an additional hang out ~ the possibilities are limitless! This beauty also sits on a private, spacious, flat and usable lot with gorgeous green grass and new arborvitaes for even more privacy!! Just 15 minutes from O'Hare, great schools, and close to downtown, shopping, train, and restaurants. Book a showing this weekend!!
Location
State IL
County Cook
Community Curbs, Sidewalks, Street Lights, Street Paved
Rooms
Basement Full
Interior
Interior Features Vaulted/Cathedral Ceilings, Hardwood Floors, Second Floor Laundry, Walk-In Closet(s), Open Floorplan, Some Carpeting
Heating Natural Gas, Forced Air
Cooling Central Air
Fireplaces Number 1
Fireplaces Type Ventless
Fireplace Y
Appliance Double Oven, Dishwasher, Refrigerator, Washer, Dryer, Disposal, Stainless Steel Appliance(s), Cooktop, Built-In Oven, Range Hood
Laundry In Unit, Sink
Exterior
Parking Features Attached
Garage Spaces 2.0
View Y/N true
Roof Type Asphalt
Building
Lot Description Fenced Yard
Story 2 Stories
Foundation Concrete Perimeter
Sewer Public Sewer
Water Public
New Construction false
Schools
Elementary Schools Patton Elementary School
Middle Schools Thomas Middle School
High Schools John Hersey High School
School District 25, 25, 214
Others
HOA Fee Include None
Ownership Fee Simple
Special Listing Condition None
Read Less Info
Want to know what your home might be worth? Contact us for a FREE valuation!

Our team is ready to help you sell your home for the highest possible price ASAP
© 2024 Listings courtesy of MRED as distributed by MLS GRID. All Rights Reserved.
Bought with Kinga Andrzejewska • @properties Christie's International Real Estate

"My job is to find and attract mastery-based agents to the office, protect the culture, and make sure everyone is happy! "






