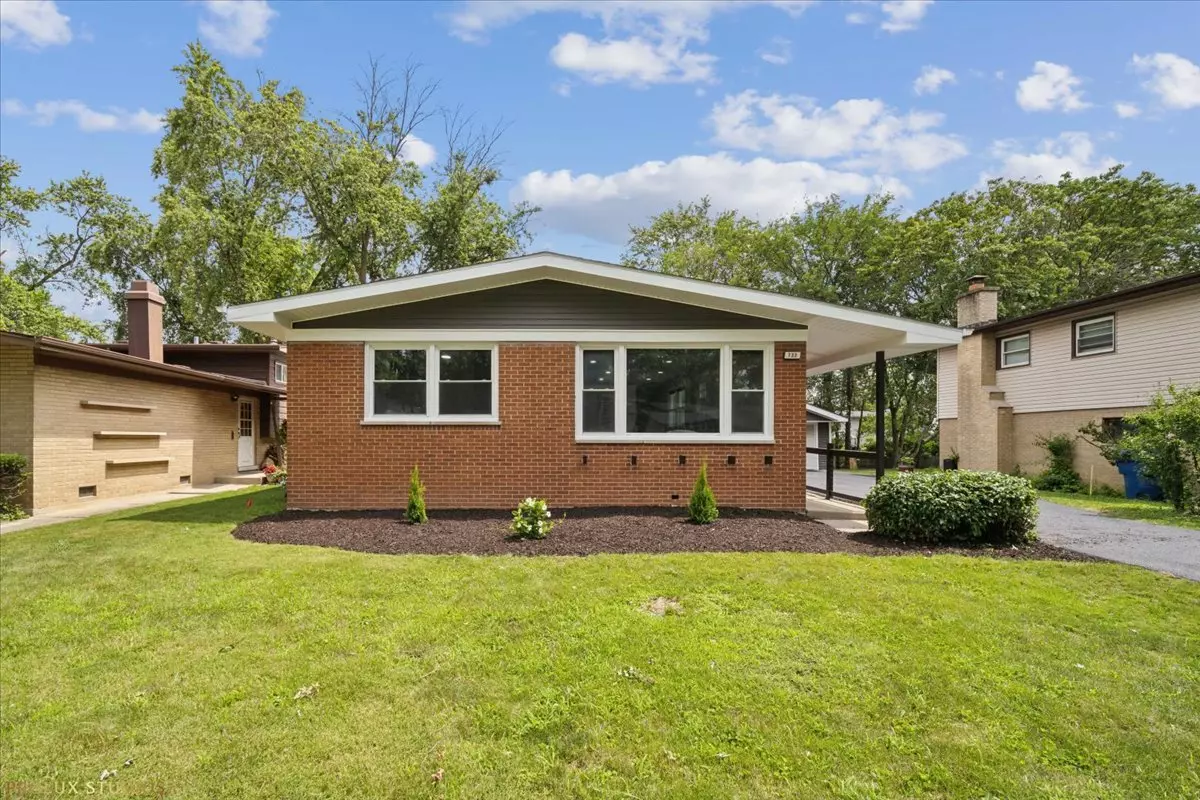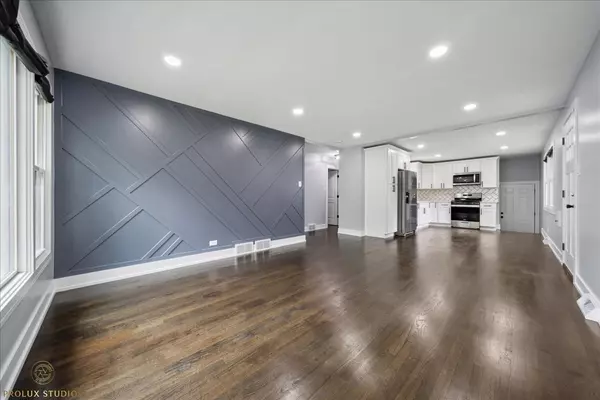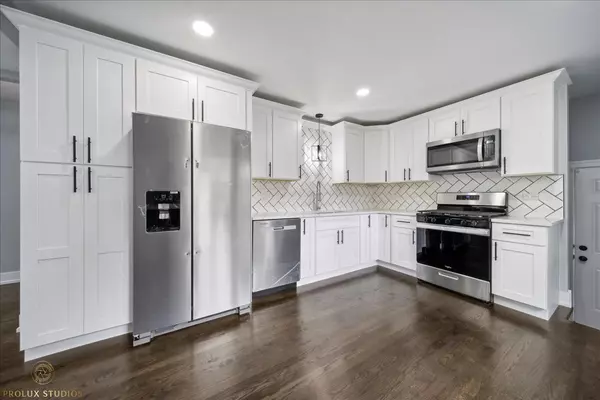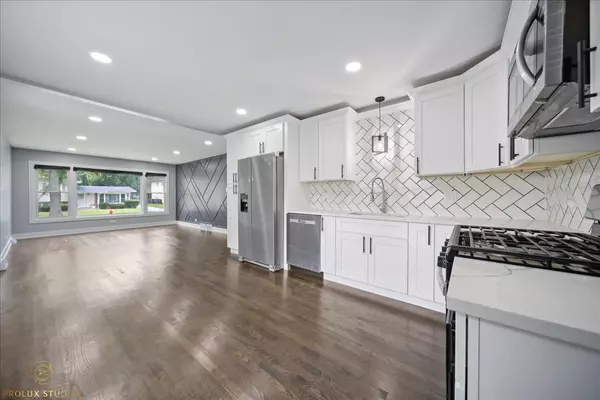$309,900
$304,900
1.6%For more information regarding the value of a property, please contact us for a free consultation.
4 Beds
2 Baths
1,088 SqFt
SOLD DATE : 08/29/2024
Key Details
Sold Price $309,900
Property Type Single Family Home
Sub Type Detached Single
Listing Status Sold
Purchase Type For Sale
Square Footage 1,088 sqft
Price per Sqft $284
MLS Listing ID 12106016
Sold Date 08/29/24
Style Ranch,Step Ranch
Bedrooms 4
Full Baths 2
Year Built 1962
Annual Tax Amount $9,782
Tax Year 2023
Lot Dimensions 28X31X129X70X124
Property Description
Experience exceptional living in this beautifully remodeled raised ranch-style home featuring 4 bedrooms and 2 full baths. As you enter the main level, you're greeted by recessed lighting and mahogany-stained hardwood flooring throughout. An accent wall graces the sun-drenched living room, seamlessly flowing into the kitchen. The kitchen is a chef's delight, showcasing white shaker cabinets, quartz countertops, elegant fixtures, and a full stainless steel appliance package. This level also boasts 3 generously sized bedrooms and a full bath, beautifully appointed with porcelain tile, a floating vanity, and trendy fixtures. Head downstairs to discover a spacious family room, complete with a built-in Bluetooth sound system and a unique entertainment wall featuring built-in lighting and a heated fireplace. The lower level also includes an additional bedroom, another oversized fully upgraded bath, and a large laundry room with ample storage space. Outside, you'll find a spacious backyard with freshly manicured landscaping and a newly poured asphalt side drive leading to an oversized 2.5-car garage. This home has been upgraded from top to bottom, seamlessly combining meticulous craftsmanship, contemporary amenities, and elegant design. Come take a look!
Location
State IL
County Cook
Community Park, Curbs, Sidewalks, Street Lights, Street Paved
Rooms
Basement Full
Interior
Interior Features Hardwood Floors, First Floor Bedroom, First Floor Full Bath, Built-in Features, Open Floorplan
Heating Natural Gas, Forced Air
Cooling Central Air
Fireplaces Number 1
Fireplaces Type Electric
Fireplace Y
Appliance Range, Microwave, Dishwasher, Refrigerator
Exterior
Garage Detached
Garage Spaces 2.0
Waterfront false
View Y/N true
Roof Type Asphalt
Building
Story 1 Story
Sewer Public Sewer
Water Lake Michigan, Public
New Construction false
Schools
High Schools Homewood-Flossmoor High School
School District 167, 167, 233
Others
HOA Fee Include None
Ownership Fee Simple
Special Listing Condition List Broker Must Accompany
Read Less Info
Want to know what your home might be worth? Contact us for a FREE valuation!

Our team is ready to help you sell your home for the highest possible price ASAP
© 2024 Listings courtesy of MRED as distributed by MLS GRID. All Rights Reserved.
Bought with Tamera Bradford • United Real Estate - Chicago

"My job is to find and attract mastery-based agents to the office, protect the culture, and make sure everyone is happy! "






