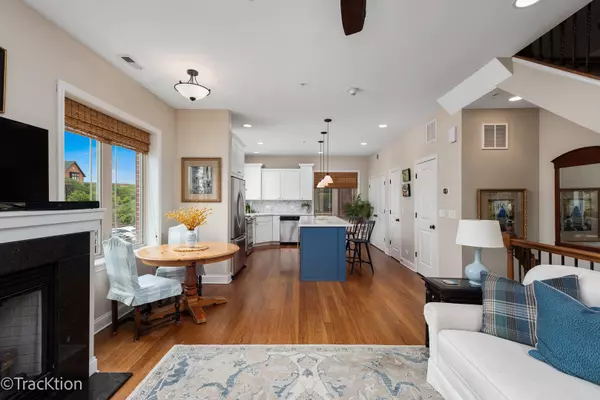$655,000
$649,900
0.8%For more information regarding the value of a property, please contact us for a free consultation.
4 Beds
3 Baths
1,985 SqFt
SOLD DATE : 08/27/2024
Key Details
Sold Price $655,000
Property Type Townhouse
Sub Type T3-Townhouse 3+ Stories
Listing Status Sold
Purchase Type For Sale
Square Footage 1,985 sqft
Price per Sqft $329
MLS Listing ID 12105261
Sold Date 08/27/24
Bedrooms 4
Full Baths 2
Half Baths 2
HOA Fees $110/mo
Year Built 2009
Annual Tax Amount $8,625
Tax Year 2022
Lot Dimensions 19.1X61.2
Property Description
Updated and GORGEOUS 4 Bedroom 2.2 bath end unit townhome located in the heart of DG...just steps away from the Tivoli Theatre, farmers market, library, restaurants, shopping, parks and commuter train. Flooded with natural sunlight and updated to perfection this home is a showstopper. The first floor living space offers a half bath and closet and can be used as an office, bedroom or exercise room. The main level is stunning, open and light filled and is the heart of the home. In the beautiful Remodeled kitchen, an open concept layout features a huge spacious island that doubles as an entertaining area and casual dining spot complete with chic barstools. High end finishes such as quartz countertops, stainless steel appliances, beautiful marble backsplash, stainless steel hood, wine fridge, clean and crisp white cabinetry and hardwood floors showcase this magazine worthy room. The adjoining family room offers a cozy yet stylish retreat boasting a gas fireplace, hardwood floors, ample space for family gatherings, entertaining and relaxation and a balcony that is perfect for morning coffee. The upper level of this charming townhome boasts three spacious bedrooms, 2 nicely decorated bathrooms and a laundry area. Each bedroom is designed with comfort in mind featuring ample natural light, generous closet space and tasteful finishes that create a warm and inviting atmosphere. Primary bath boast a soaking tub, a two sink vanity and a walk in shower. Head up to the large private roof top terrace for barbecues, entertaining and evening sunsets. Additional features include new bamboo flooring and new carpet in bedrooms on the upper level. This residence includes a 2 car attached garage, low monthly assessments and a walk to vibrant Downtown location!
Location
State IL
County Dupage
Rooms
Basement None
Interior
Interior Features Hardwood Floors, First Floor Bedroom, Second Floor Laundry, Walk-In Closet(s)
Heating Natural Gas
Cooling Central Air
Fireplaces Number 1
Fireplaces Type Gas Log
Fireplace Y
Appliance Range, Microwave, Dishwasher, Refrigerator, Washer, Dryer, Disposal, Stainless Steel Appliance(s), Wine Refrigerator, Range Hood
Exterior
Parking Features Attached
Garage Spaces 2.0
Community Features None
View Y/N true
Building
Sewer Public Sewer
Water Lake Michigan
New Construction false
Schools
Elementary Schools Lester Elementary School
Middle Schools O Neill Middle School
School District 58, 58, 99
Others
HOA Fee Include Insurance,Snow Removal
Ownership Fee Simple w/ HO Assn.
Special Listing Condition Short Sale
Read Less Info
Want to know what your home might be worth? Contact us for a FREE valuation!

Our team is ready to help you sell your home for the highest possible price ASAP
© 2024 Listings courtesy of MRED as distributed by MLS GRID. All Rights Reserved.
Bought with Christopher Hochstedt • Exit Real Estate Partners

"My job is to find and attract mastery-based agents to the office, protect the culture, and make sure everyone is happy! "






