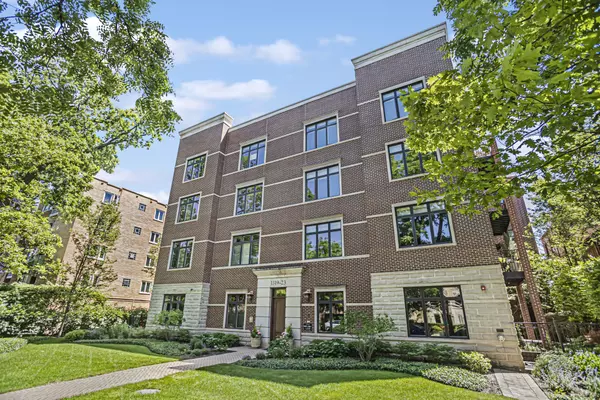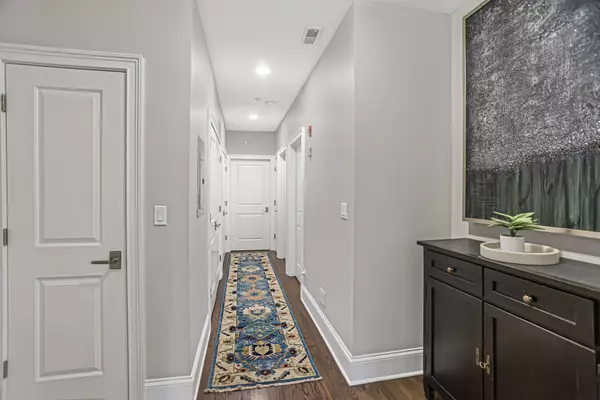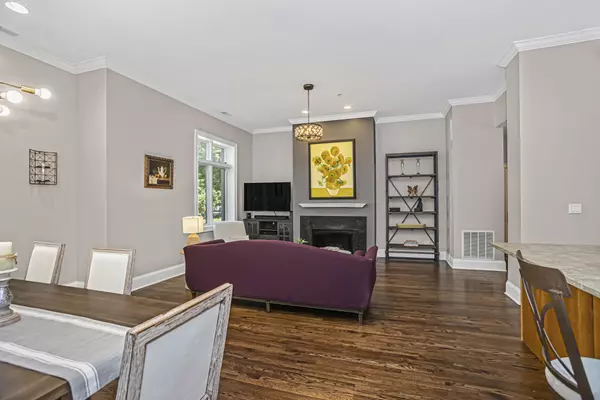$690,250
$675,000
2.3%For more information regarding the value of a property, please contact us for a free consultation.
2 Beds
2 Baths
1,625 SqFt
SOLD DATE : 08/14/2024
Key Details
Sold Price $690,250
Property Type Condo
Sub Type Condo
Listing Status Sold
Purchase Type For Sale
Square Footage 1,625 sqft
Price per Sqft $424
MLS Listing ID 12109621
Sold Date 08/14/24
Bedrooms 2
Full Baths 2
HOA Fees $565/mo
Year Built 2008
Annual Tax Amount $12,136
Tax Year 2022
Lot Dimensions COMMON
Property Description
Welcome to unparalleled luxury living in this one-of-a-kind condominium nestled within a charming boutique building. Experience the allure of ranch-style living coupled with the sophistication of urban details, all within the serene embrace of your enchanting private garden oasis. This extraordinary residence boasts a seamless fusion of indoor-outdoor living, highlighted by a generous patio that beckons you to unwind in privacy, embraced by professionally created garden with lush greenery, relax and enjoy this fully fenced sanctuary. Step inside to discover a world of casual elegance , where soaring 10'5 ceilings create an ambiance of spaciousness. The open kitchen with large sitting island invites culinary creativity and social gatherings, while the large dining room sets the stage for memorable gatherings The inviting living room is adorned with a cozy fireplace and room to add built-ins. The luxury primary suite with lavish bath, complete with modern amenities and designer touches. A walk-in closet, complemented by three additional closets, ensures ample storage space for your wardrobe and treasures.Second bedroom is attached to the hall bath. allowing guests to enjoy ensuite privacy. With two indoor garage spaces (#7,#8) ensuring both comfort and practicality in every detail. Experience living in this exceptional condominium in the heart of Evanston! Close to Chicago/Dempster shops and restaurants as well as downtown Evanston. Easy access to Metra and CTA
Location
State IL
County Cook
Rooms
Basement None
Interior
Interior Features Hardwood Floors
Heating Natural Gas, Forced Air
Cooling Central Air
Fireplaces Number 1
Fireplace Y
Laundry In Unit
Exterior
Exterior Feature Brick Paver Patio
Garage Attached
Garage Spaces 2.0
Community Features None
Waterfront false
View Y/N true
Building
Sewer Public Sewer
Water Public
New Construction false
Schools
Elementary Schools Dewey Elementary School
Middle Schools Haven Middle School
High Schools Evanston Twp High School
School District 65, 65, 202
Others
Pets Allowed Cats OK, Dogs OK
HOA Fee Include Water,Parking,Insurance,Exterior Maintenance,Lawn Care,Scavenger
Ownership Condo
Special Listing Condition None
Read Less Info
Want to know what your home might be worth? Contact us for a FREE valuation!

Our team is ready to help you sell your home for the highest possible price ASAP
© 2024 Listings courtesy of MRED as distributed by MLS GRID. All Rights Reserved.
Bought with Sara McMurray • Compass

"My job is to find and attract mastery-based agents to the office, protect the culture, and make sure everyone is happy! "






