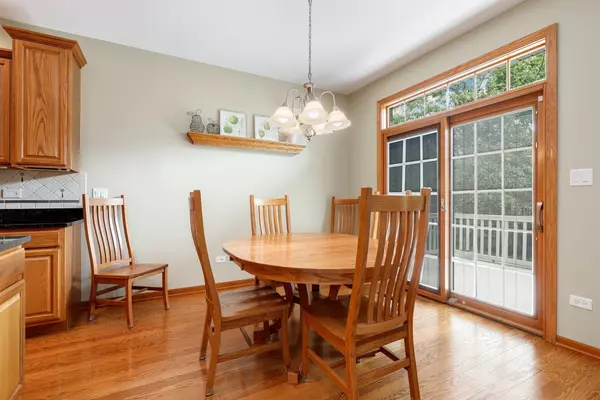$540,000
$549,900
1.8%For more information regarding the value of a property, please contact us for a free consultation.
3 Beds
3 Baths
2,784 SqFt
SOLD DATE : 08/26/2024
Key Details
Sold Price $540,000
Property Type Townhouse
Sub Type Townhouse-2 Story
Listing Status Sold
Purchase Type For Sale
Square Footage 2,784 sqft
Price per Sqft $193
Subdivision Amberfield Townhomes
MLS Listing ID 12057313
Sold Date 08/26/24
Bedrooms 3
Full Baths 2
Half Baths 2
HOA Fees $300/mo
Year Built 2006
Tax Year 2022
Lot Dimensions 4356
Property Description
Look no further than this quality-built townhouse nestled in the desirable Amberfield of Homer Glen! Step into luxury as you enter the 2-story foyer with stunning hardwood floors. Work from home in style with the beautifully designed office featuring french doors for privacy and custom built-in storage. Entertain effortlessly in the formal dining room that flows perfectly into the breathtaking living room boasting skylights, a cozy gas fireplace, and 2-story vaulted ceilings. The chef's kitchen is a culinary paradise with high-end cabinetry, granite countertops, updated appliances, tiled backsplash and a sunny dinette area. Enjoy seamless indoor-outdoor living with a Pella sliding door with built-in blinds, leading to the raised deck and paver patio. Retreat to the stair-free main floor primary suite featuring a tray ceiling, walk-in closet, secondary closet, spa-inspired ensuite bath with jetted tub, and a full body spray walk-in shower. A convenient half bath and laundry room complete the main level. Upstairs, discover a spacious loft overlooking the family room, along with two generous bedrooms, a shared ensuite full bath and a versatile flex room - perfect as a secondary office or hobby room. The finished basement offers even more living space with a rec room, game room, built-in dry bar, and additional storage. This well maintained home also includes Bose surround sound, backup sump pump, Sensi WIFI thermostat, AC 2016 and water heater 2018. Outside, relax on the raised deck or brick paver patio. Conveniently located near Homer Town Square shopping, dining, schools, and Culver Memorial Park, this home offers the perfect blend of comfort and convenience. A preferred lender offers a reduced interest rate for this listing. Don't miss out - schedule your showing today!
Location
State IL
County Will
Rooms
Basement Full, English
Interior
Interior Features Vaulted/Cathedral Ceilings, Skylight(s), Bar-Dry, Hardwood Floors, First Floor Bedroom, First Floor Laundry, First Floor Full Bath, Walk-In Closet(s), Open Floorplan
Heating Natural Gas, Forced Air
Cooling Central Air
Fireplaces Number 1
Fireplaces Type Gas Log, Gas Starter
Fireplace Y
Appliance Microwave, Dishwasher, Refrigerator, Washer, Dryer, Disposal, Cooktop, Built-In Oven, Range Hood
Laundry Gas Dryer Hookup, In Unit, Sink
Exterior
Exterior Feature Deck, Brick Paver Patio, Storms/Screens
Garage Attached
Garage Spaces 2.0
Community Features Park, Sundeck, Indoor Pool, Pool
View Y/N true
Roof Type Asphalt
Building
Lot Description Common Grounds
Foundation Concrete Perimeter
Sewer Public Sewer
Water Lake Michigan
New Construction false
Schools
Elementary Schools Luther J Schilling School
Middle Schools Homer Junior High School
High Schools Lockport Township High School
School District 33C, 33C, 205
Others
Pets Allowed Cats OK, Dogs OK
HOA Fee Include Exterior Maintenance,Lawn Care,Snow Removal
Ownership Fee Simple w/ HO Assn.
Special Listing Condition None
Read Less Info
Want to know what your home might be worth? Contact us for a FREE valuation!

Our team is ready to help you sell your home for the highest possible price ASAP
© 2024 Listings courtesy of MRED as distributed by MLS GRID. All Rights Reserved.
Bought with Harry Ventimiglia • Keller Williams Preferred Rlty

"My job is to find and attract mastery-based agents to the office, protect the culture, and make sure everyone is happy! "






