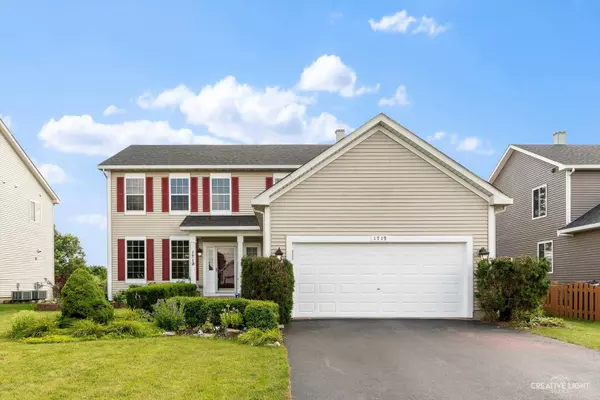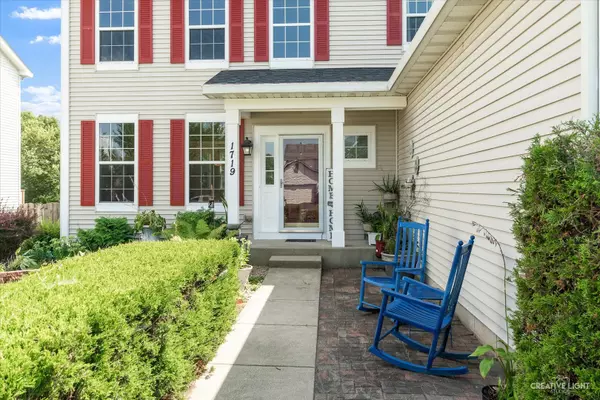$451,000
$450,000
0.2%For more information regarding the value of a property, please contact us for a free consultation.
4 Beds
3.5 Baths
2,508 SqFt
SOLD DATE : 08/21/2024
Key Details
Sold Price $451,000
Property Type Single Family Home
Sub Type Detached Single
Listing Status Sold
Purchase Type For Sale
Square Footage 2,508 sqft
Price per Sqft $179
Subdivision Lakewood Mills
MLS Listing ID 12121729
Sold Date 08/21/24
Style Traditional
Bedrooms 4
Full Baths 3
Half Baths 1
HOA Fees $25/mo
Year Built 2003
Annual Tax Amount $10,156
Tax Year 2022
Lot Size 8,276 Sqft
Lot Dimensions 64X130
Property Description
Serene setting for this pretty home on a gorgeous private premium waterfront lot with amazing views!! From the moment you enter you will appreciate the popular floor plan with large formal living, dining & family room on main level!! The HUGE kitchen offers newer granite counters & stove (2020) & fridge 2022. Also, the 4th bedroom/office/den on the main level with hardwood floors! Enjoy this newer home with Over 2500sf here plus a full finished basement offering room to roam!! Upstairs offers newer carpet & laminate flooring (2019) with 3 large bedrooms PLUS loft area that could be easily converted to additional bedroom upstairs as well, the possibilities are endless!! HUGE finished basement area perfect for rec area, media room, exercise area PLUS wet bar, lots of closet space, and a full bathroom.....the list goes on and on! Large brick paver patio in the back. New ROOF 2018!! Great location--- near bike/walking paths, schools, shopping, entertainment, and Metra. Don't delay, come and see this property today!!
Location
State IL
County Cook
Community Curbs, Sidewalks, Street Lights, Street Paved
Rooms
Basement Full
Interior
Interior Features Bar-Wet, Hardwood Floors, First Floor Laundry, Walk-In Closet(s), Some Carpeting
Heating Natural Gas, Forced Air
Cooling Central Air
Fireplaces Number 1
Fireplaces Type Electric
Fireplace Y
Appliance Microwave, Dishwasher, Refrigerator, Washer, Dryer, Disposal, Stainless Steel Appliance(s), Cooktop, Built-In Oven, Range Hood
Laundry In Unit
Exterior
Exterior Feature Patio, Brick Paver Patio
Garage Attached
Garage Spaces 2.0
Waterfront true
View Y/N true
Roof Type Asphalt
Building
Lot Description Water View
Story 2 Stories
Foundation Concrete Perimeter
Sewer Public Sewer
Water Lake Michigan, Public
New Construction false
Schools
Elementary Schools Nature Ridge Elementary School
Middle Schools Kenyon Woods Middle School
High Schools South Elgin High School
School District 46, 46, 46
Others
HOA Fee Include Other
Ownership Fee Simple w/ HO Assn.
Special Listing Condition None
Read Less Info
Want to know what your home might be worth? Contact us for a FREE valuation!

Our team is ready to help you sell your home for the highest possible price ASAP
© 2024 Listings courtesy of MRED as distributed by MLS GRID. All Rights Reserved.
Bought with Ishaq Syed • Century 21 Circle

"My job is to find and attract mastery-based agents to the office, protect the culture, and make sure everyone is happy! "






