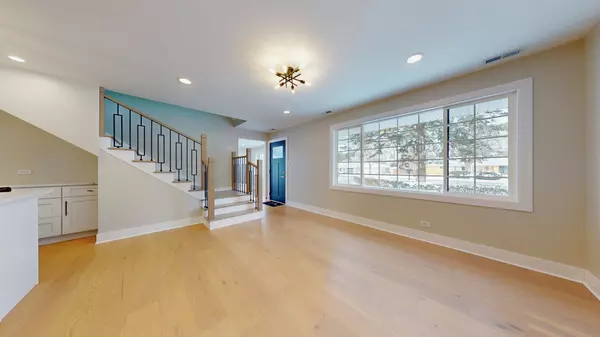$680,000
$700,000
2.9%For more information regarding the value of a property, please contact us for a free consultation.
4 Beds
2.5 Baths
3,334 SqFt
SOLD DATE : 08/20/2024
Key Details
Sold Price $680,000
Property Type Single Family Home
Sub Type Detached Single
Listing Status Sold
Purchase Type For Sale
Square Footage 3,334 sqft
Price per Sqft $203
MLS Listing ID 12019818
Sold Date 08/20/24
Bedrooms 4
Full Baths 2
Half Baths 1
Year Built 1955
Annual Tax Amount $6,668
Tax Year 2022
Lot Size 0.410 Acres
Lot Dimensions 100X180
Property Description
This 4-bedroom, 2.5-bathroom remodeled house is a stunning blend of modern elegance and functionality. The heart of the home is a breathtaking white kitchen with an island, creating a focal point for both culinary delights and social gatherings. The first floor boasts three bedrooms, 1.5 bathrooms, a spacious dining area, and a living area, providing a perfect balance of private and shared spaces. A highlight of this residence is the heated 4-season room, offering a versatile space to be enjoyed throughout the year. Upstairs, the master bedroom is a retreat with two skylights, a master bathroom, a walk-in closet, and an extra room that can be customized as a closet or playroom. The house features brand new windows, roof, heating/cooling systems, and appliances, ensuring modern comfort and efficiency. With a 3-car garage, a sizable shed, and a beautiful backyard with a fire pit, outdoor living is equally inviting. The restored driveway adds a touch of elegance to the property. Conveniently located just a few miles from I-355 and I-88, and only 1.5 miles to Downers Grove downtown, this home offers a perfect balance of tranquility and accessibility. With great schools in the vicinity, this remodeled house is a delightful blend of style, comfort, and practicality.
Location
State IL
County Dupage
Community Curbs, Sidewalks, Street Paved
Rooms
Basement Partial
Interior
Interior Features Skylight(s), Hardwood Floors, First Floor Bedroom, First Floor Full Bath, Open Floorplan
Heating Forced Air, Zoned
Cooling Central Air, Zoned
Fireplace N
Appliance Range, Microwave, Dishwasher, High End Refrigerator, Washer, Dryer, Disposal
Laundry Gas Dryer Hookup, Sink
Exterior
Exterior Feature Brick Paver Patio, Storms/Screens, Fire Pit
Parking Features Detached
Garage Spaces 3.0
View Y/N true
Roof Type Asphalt
Building
Lot Description Landscaped, Mature Trees, Outdoor Lighting, Partial Fencing, Sidewalks
Story 1.5 Story
Foundation Concrete Perimeter
Sewer Septic-Private, Public Sewer
Water Lake Michigan, Public
New Construction false
Schools
Elementary Schools Belle Aire Elementary School
Middle Schools Herrick Middle School
High Schools North High School
School District 58, 58, 99
Others
HOA Fee Include None
Ownership Fee Simple
Special Listing Condition None
Read Less Info
Want to know what your home might be worth? Contact us for a FREE valuation!

Our team is ready to help you sell your home for the highest possible price ASAP
© 2024 Listings courtesy of MRED as distributed by MLS GRID. All Rights Reserved.
Bought with Sabine Rolnick • Berkshire Hathaway HomeServices Chicago

"My job is to find and attract mastery-based agents to the office, protect the culture, and make sure everyone is happy! "






