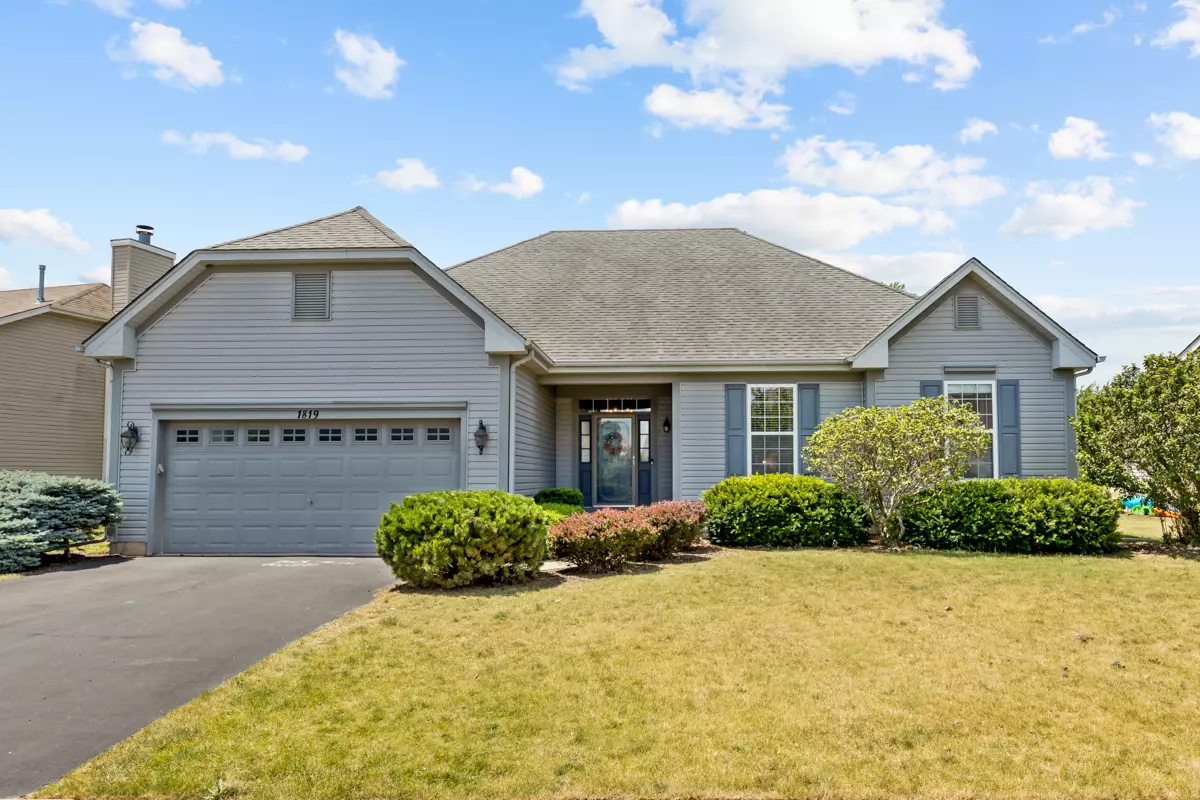$385,000
$385,000
For more information regarding the value of a property, please contact us for a free consultation.
3 Beds
2 Baths
2,351 SqFt
SOLD DATE : 08/09/2024
Key Details
Sold Price $385,000
Property Type Single Family Home
Sub Type Detached Single
Listing Status Sold
Purchase Type For Sale
Square Footage 2,351 sqft
Price per Sqft $163
Subdivision Reston Ponds
MLS Listing ID 12086387
Sold Date 08/09/24
Style Ranch
Bedrooms 3
Full Baths 2
HOA Fees $29/ann
Year Built 2004
Annual Tax Amount $8,656
Tax Year 2023
Lot Size 10,018 Sqft
Lot Dimensions 35.07 X 52.48 X 128.20 X 69.91 X 120
Property Description
Come retreat at your new home with peaceful views overlooking this pond & park-like setting! This 3 bed, 2 bath split floor plan RANCH home is a must see! Instantly you'll be greeted by the inviting and large foyer with beautiful oakwood floors throughout the home. Your new kitchen boasts granite countertop & backsplash with a large island to store all your needs and allows plenty of space to create all your specialties. Cost efficient LED lighting in the ceiling and under the cabinets give a wonderful ambiance! SS appliances are included along with built-in Double oven! Kitchen was painted in 2023. Refrigerator and garbage disposal were replaced in 2023, microwave (2024). Enjoy the natural beauty through one of the many scenic windows. In the family room put your feet up next to the crackling natural gas fireplace. The master bedroom also overlooks the pond and offers a full freshly painted bathroom with double corian counter vanity and a walk-in closet and separate tub. 2nd and 3rd bedrooms were painted in 2023 & 2024. First floor laundry room off the garage has new washer and dryer (2024). Updated light fixtures throughout the home, new blinds in playroom, dining/sun room, living room, and 2 bedrooms (2023). The basement is additionally equipped with egress windows for you to add additional square footage, bedrooms, and equity! Enjoy your fenced (2023) backyard, walking or riding through the trail! All of this located near Downtown Sycamore, theater, dining, entertainment, parks, beach, and much more! Additional fine features include soft touch electrical switches are throughout. Equipped with Greyfox Systems Interactive Network System for advanced telecommunications is the perfect upgrade for the work from home specialist ($5,000 value). Radon mitigation system installed in 2023.
Location
State IL
County Dekalb
Community Lake, Sidewalks, Street Lights, Street Paved
Rooms
Basement Partial
Interior
Interior Features Vaulted/Cathedral Ceilings, Hardwood Floors, First Floor Bedroom, First Floor Laundry, First Floor Full Bath, Open Floorplan
Heating Natural Gas, Forced Air
Cooling Central Air
Fireplaces Number 1
Fireplace Y
Appliance Range, Microwave, Dishwasher, Refrigerator, Washer, Dryer, Disposal, Stainless Steel Appliance(s), Water Purifier Owned, Water Softener Owned, Wall Oven
Laundry In Unit
Exterior
Exterior Feature Storms/Screens
Garage Attached
Garage Spaces 2.0
Waterfront true
View Y/N true
Roof Type Asphalt
Building
Lot Description Fenced Yard, Pond(s), Water View, Mature Trees, Sidewalks, Streetlights, Waterfront
Story 1 Story
Foundation Concrete Perimeter
Sewer Public Sewer
Water Public
New Construction false
Schools
School District 427, 427, 427
Others
HOA Fee Include Other
Ownership Fee Simple w/ HO Assn.
Special Listing Condition None
Read Less Info
Want to know what your home might be worth? Contact us for a FREE valuation!

Our team is ready to help you sell your home for the highest possible price ASAP
© 2024 Listings courtesy of MRED as distributed by MLS GRID. All Rights Reserved.
Bought with Kathleen Hammes • Coldwell Banker Real Estate Group

"My job is to find and attract mastery-based agents to the office, protect the culture, and make sure everyone is happy! "






