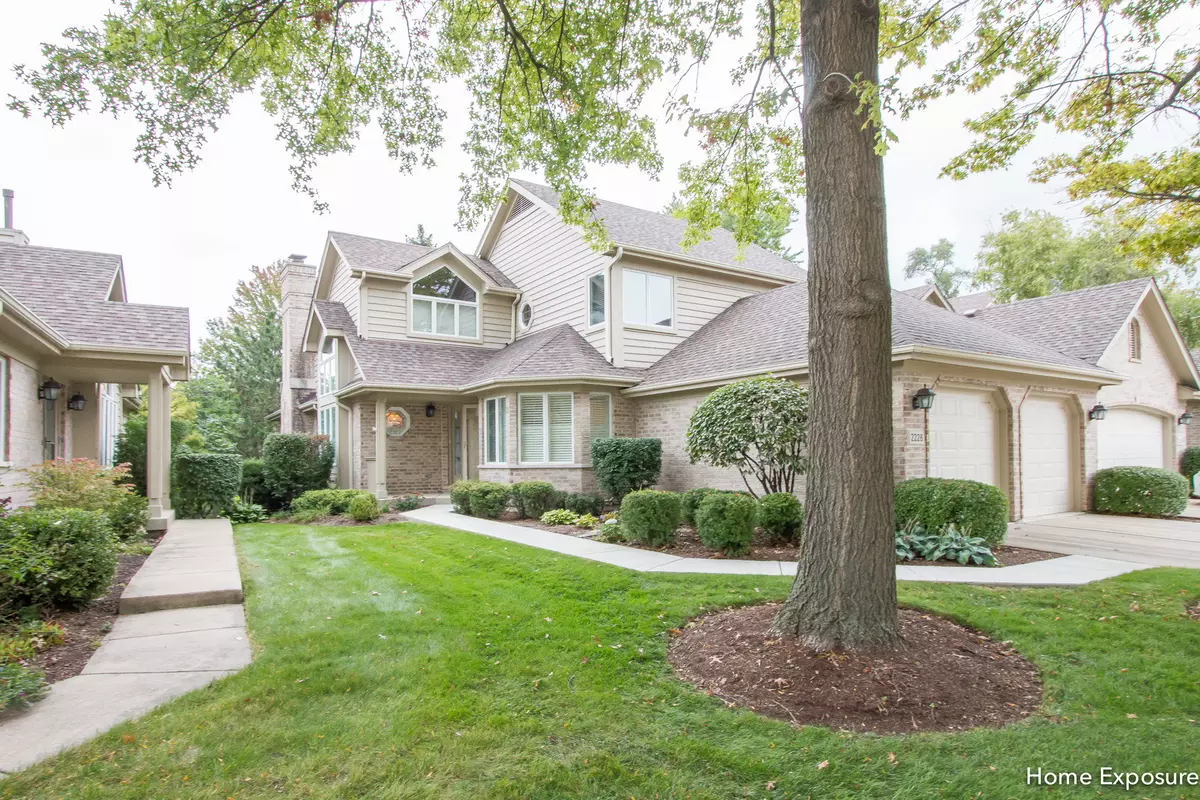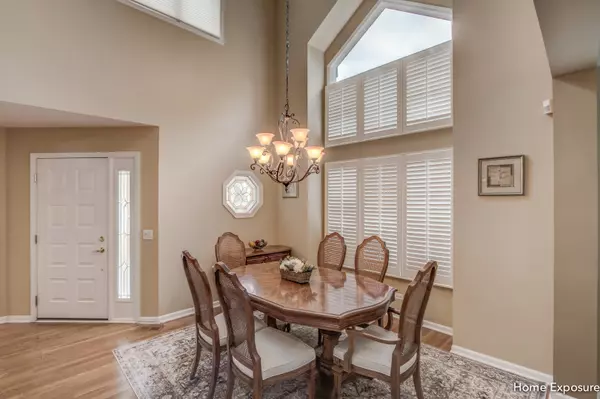$578,500
$578,500
For more information regarding the value of a property, please contact us for a free consultation.
2 Beds
3 Baths
2,142 SqFt
SOLD DATE : 08/05/2024
Key Details
Sold Price $578,500
Property Type Townhouse
Sub Type Townhouse-2 Story
Listing Status Sold
Purchase Type For Sale
Square Footage 2,142 sqft
Price per Sqft $270
Subdivision Bending Oaks
MLS Listing ID 12100876
Sold Date 08/05/24
Bedrooms 2
Full Baths 2
Half Baths 2
HOA Fees $330/mo
Year Built 1995
Annual Tax Amount $8,110
Tax Year 2023
Lot Dimensions 49.82 X 131.06
Property Description
Sold before processing.....Over 3000 sq ft of living space in this impeccably maintained 2 bedrooms with loft, 2 full bathrooms, 2 half bathrooms in the Villas of Bending Oaks. As soon as you enter the house your greeted with a 2-story dining room with large adjoining living room with gas starter log fireplace. An updated kitchen with custom white cabinets, ambiance lighting, granite counters and tile backsplash. A cozy breakfast nook with custom plantation shutters and a wall mounted TV. A half bathroom off the hallway which leads to the main level primary bedroom with cathedral ceilings with custom plantation shutters. Two separate closets with custom shelfing. A Primary bathroom offers dual vanities, whirlpool tub with separate shower. The 2nd level offers another bedroom with a walk-in closet. The 2nd Bathroom was redone to the stud in 2018 by LaMantia Design & Remolding in Hinsdale. Every single item in this bathroom was custom ordered. Top of the line vanity, quartz counters, fixtures, heated flooring, shower and mirrors. The loft with custom entertainment center could be converted to a 3rd bedroom. The English basement offers a wet, Billard/game room, theatre room, 1/2-bathroom, office and tons of storage. The extended brick paver patio with sitting wall and ambient lighting with professionally landscape with irrigation system. Improvements to the property are the brick paver patio (2023), Radon Mitigation System (2022), Garage doors with one new garage opener (2022), Roof (2020), 2nd Level Bathroom (2018) and the HVAC System (2009). Great location to the major expressways, trains, shopping and restaurants. This is the definition of move in condition.
Location
State IL
County Dupage
Rooms
Basement Full, English
Interior
Interior Features Vaulted/Cathedral Ceilings, Bar-Wet, Hardwood Floors, First Floor Bedroom, Theatre Room, First Floor Laundry, First Floor Full Bath, Storage, Built-in Features, Walk-In Closet(s), Open Floorplan, Some Carpeting, Some Window Treatment, Dining Combo, Drapes/Blinds, Granite Counters, Some Storm Doors, Pantry
Heating Natural Gas, Electric
Cooling Central Air
Fireplaces Number 1
Fireplaces Type Gas Log, Gas Starter
Fireplace Y
Appliance Range, Dishwasher, Refrigerator, Washer, Dryer, Disposal, Electric Cooktop, Electric Oven
Laundry Gas Dryer Hookup, In Unit, Laundry Closet, Sink
Exterior
Exterior Feature Porch Screened, Brick Paver Patio, Storms/Screens
Parking Features Attached
Garage Spaces 2.0
View Y/N true
Roof Type Asphalt
Building
Lot Description Landscaped, Backs to Trees/Woods, Sidewalks, Streetlights
Foundation Concrete Perimeter
Sewer Public Sewer
Water Lake Michigan
New Construction false
Schools
Elementary Schools Henry Puffer Elementary School
Middle Schools Herrick Middle School
High Schools North High School
School District 58, 58, 99
Others
Pets Allowed Cats OK, Dogs OK
HOA Fee Include Water,Insurance,Exterior Maintenance,Lawn Care,Snow Removal
Ownership Fee Simple w/ HO Assn.
Special Listing Condition None
Read Less Info
Want to know what your home might be worth? Contact us for a FREE valuation!

Our team is ready to help you sell your home for the highest possible price ASAP
© 2024 Listings courtesy of MRED as distributed by MLS GRID. All Rights Reserved.
Bought with Susan Cook • Compass

"My job is to find and attract mastery-based agents to the office, protect the culture, and make sure everyone is happy! "






