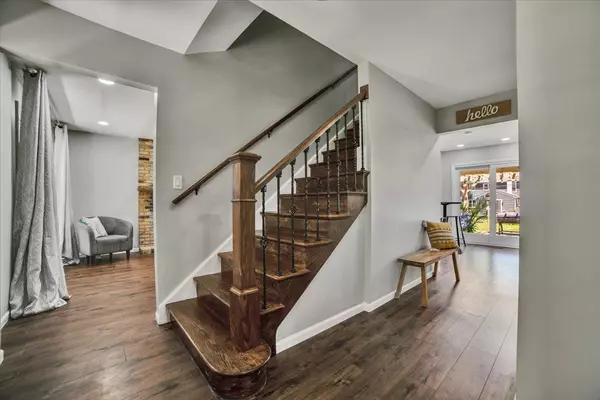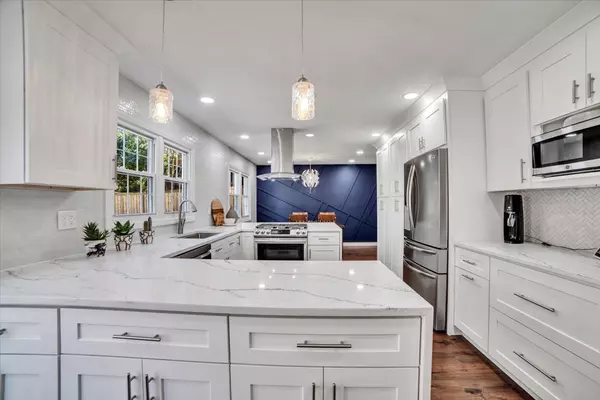$688,000
$625,000
10.1%For more information regarding the value of a property, please contact us for a free consultation.
4 Beds
2.5 Baths
2,268 SqFt
SOLD DATE : 08/01/2024
Key Details
Sold Price $688,000
Property Type Single Family Home
Sub Type Detached Single
Listing Status Sold
Purchase Type For Sale
Square Footage 2,268 sqft
Price per Sqft $303
MLS Listing ID 12079854
Sold Date 08/01/24
Style Colonial
Bedrooms 4
Full Baths 2
Half Baths 1
Year Built 1971
Annual Tax Amount $8,303
Tax Year 2022
Lot Dimensions 84X129
Property Description
Welcome to this charming traditional colonial home on picturesque Stratford Lane in Downers Grove. This beautiful residence has 4 bedrooms and 2.5 baths. As you approach the inviting covered front porch, step inside to discover a beautifully updated space. The kitchen, renovated in 2023, features quartz countertops, white cabinetry and trim, a pantry closet, stainless steel appliances, and recessed lighting. The dining room, connected to both the kitchen and living room, showcases a lovely accent wall and a stylish chandelier. Relax in the cozy family room by the fireplace, or enjoy the convenience of first-floor laundry. The main level, freshly painted with gorgeous new flooring, exudes modern elegance. Upstairs, the spacious primary bedroom has a walk-in closet and a completely updated en-suite bathroom with spa-like upgrades. All four bedrooms, located on the second level, feature hardwood floors, large closets, and share a recently updated bathroom completed in 2021. Additional updates throughout this stunning home include smart home capabilities, a newly finished basement with a recreation room and ample storage. The kitchen's sliding door opens to a fully fenced yard with an oversized slate patio, pergola, mature landscaping with fruit trees, and a fire pit-perfect for outdoor enjoyment. Sought after District 58 and 99 Schools! Conveniently located close to shopping, schools, parks, expressways, and downtown Downers Grove, this home is move-in ready and waiting for you to make it your own!
Location
State IL
County Dupage
Rooms
Basement Partial
Interior
Interior Features Hardwood Floors, First Floor Laundry, Walk-In Closet(s), Open Floorplan
Heating Natural Gas
Cooling Central Air
Fireplaces Number 1
Fireplaces Type Wood Burning
Fireplace Y
Appliance Range, Microwave, Dishwasher, Refrigerator, Disposal, Stainless Steel Appliance(s)
Laundry Gas Dryer Hookup
Exterior
Parking Features Attached
Garage Spaces 2.0
View Y/N true
Roof Type Asphalt
Building
Story 2 Stories
Foundation Concrete Perimeter
Sewer Public Sewer
Water Lake Michigan
New Construction false
Schools
Elementary Schools Fairmount Elementary School
Middle Schools O Neill Middle School
High Schools South High School
School District 58, 58, 99
Others
HOA Fee Include None
Ownership Fee Simple
Special Listing Condition None
Read Less Info
Want to know what your home might be worth? Contact us for a FREE valuation!

Our team is ready to help you sell your home for the highest possible price ASAP
© 2024 Listings courtesy of MRED as distributed by MLS GRID. All Rights Reserved.
Bought with Victoria Holmes • Berkshire Hathaway HomeServices Chicago

"My job is to find and attract mastery-based agents to the office, protect the culture, and make sure everyone is happy! "






