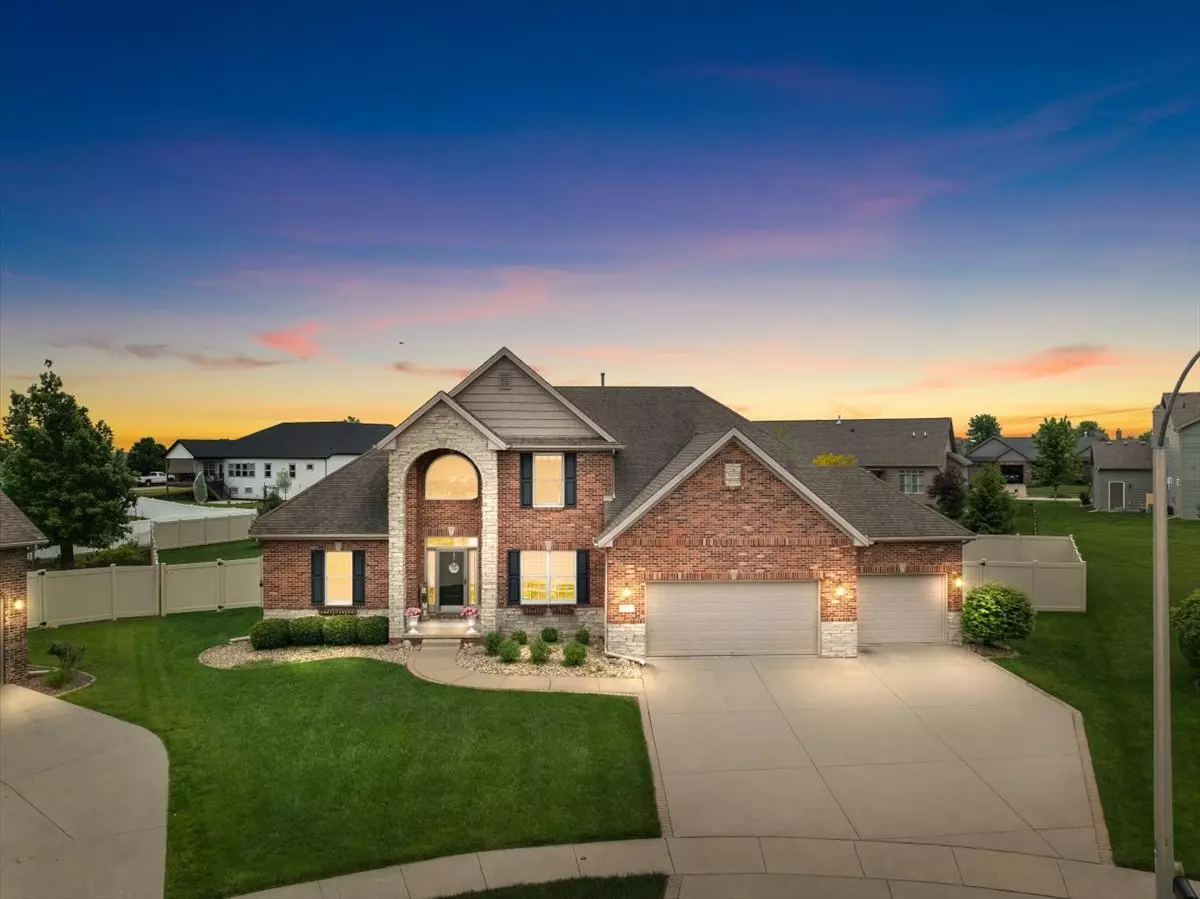$507,000
$439,000
15.5%For more information regarding the value of a property, please contact us for a free consultation.
5 Beds
3.5 Baths
4,040 SqFt
SOLD DATE : 07/31/2024
Key Details
Sold Price $507,000
Property Type Single Family Home
Sub Type Detached Single
Listing Status Sold
Purchase Type For Sale
Square Footage 4,040 sqft
Price per Sqft $125
Subdivision Eagle View
MLS Listing ID 12062093
Sold Date 07/31/24
Style Traditional
Bedrooms 5
Full Baths 3
Half Baths 1
Year Built 2007
Annual Tax Amount $12,169
Tax Year 2023
Lot Size 0.337 Acres
Lot Dimensions 88 X 120
Property Description
This delightful home is just what you've been wanting! This charming 1 1/2 story is situated on a cul-de-sac in Eagle View. Its large fenced yard provides privacy and space for outdoor activities. The home includes five bedrooms with the Primary Suite conveniently located on the main floor, three upstairs, and one more and full bath in the basement . The kitchen is a highlight of the home featuring granite countertops, two ovens, and stainless steel appliances making it both functional and aesthetically pleasing. This home also offers two cozy fireplaces perfect for creating a warm and inviting atmosphere during cooler months. Additionally, the basement houses a theater room complete with seating, projector, and screen which will remain. It's an ideal space for movie night or entertaining. The current owners have enhanced the home with contemporary updates to the lighting, infusing it with a fun and modern vibe. They also added the fence. This property seamlessly combines comfort, style, and functionality making it a perfect place to call home. AC and HWH new in 2015.
Location
State IL
County Mclean
Rooms
Basement Full
Interior
Interior Features Vaulted/Cathedral Ceilings, Hardwood Floors, First Floor Laundry, First Floor Full Bath, Walk-In Closet(s)
Heating Forced Air, Natural Gas
Cooling Central Air
Fireplaces Number 2
Fireplaces Type Attached Fireplace Doors/Screen, Gas Log
Fireplace Y
Appliance Dishwasher, Refrigerator, Range, Washer, Dryer, Microwave
Laundry Gas Dryer Hookup, Sink
Exterior
Exterior Feature Patio
Garage Attached
Garage Spaces 3.0
Waterfront false
View Y/N true
Building
Lot Description Cul-De-Sac
Story 1.5 Story
Sewer Public Sewer
Water Public
New Construction false
Schools
Elementary Schools Towanda Elementary
Middle Schools Evans Jr High
High Schools Normal Community High School
School District 5, 5, 5
Others
HOA Fee Include None
Ownership Fee Simple
Special Listing Condition None
Read Less Info
Want to know what your home might be worth? Contact us for a FREE valuation!

Our team is ready to help you sell your home for the highest possible price ASAP
© 2024 Listings courtesy of MRED as distributed by MLS GRID. All Rights Reserved.
Bought with Jacqui Miller • Keller Williams Revolution

"My job is to find and attract mastery-based agents to the office, protect the culture, and make sure everyone is happy! "






