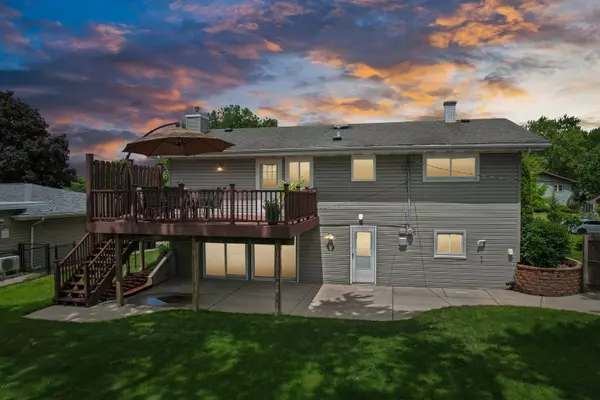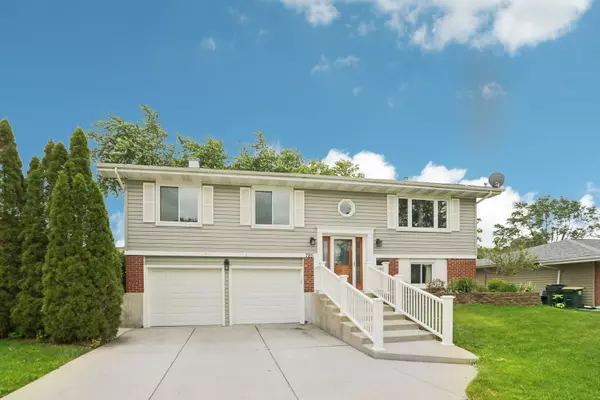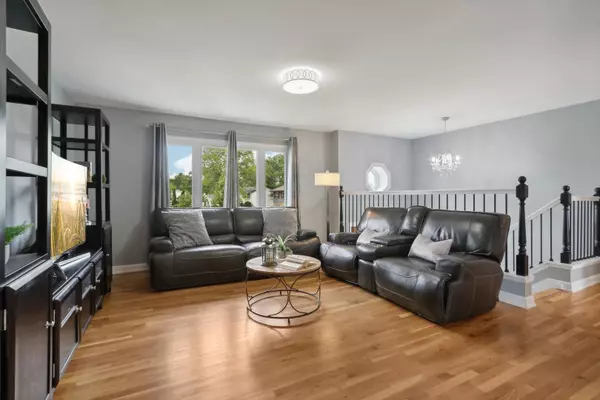$455,101
$445,000
2.3%For more information regarding the value of a property, please contact us for a free consultation.
4 Beds
2 Baths
2,353 SqFt
SOLD DATE : 07/29/2024
Key Details
Sold Price $455,101
Property Type Single Family Home
Sub Type Detached Single
Listing Status Sold
Purchase Type For Sale
Square Footage 2,353 sqft
Price per Sqft $193
MLS Listing ID 11947325
Sold Date 07/29/24
Bedrooms 4
Full Baths 2
Year Built 1966
Annual Tax Amount $8,785
Tax Year 2022
Lot Size 9,234 Sqft
Lot Dimensions 0.212
Property Description
Welcome to your beautifully updated 4 bed, 2 bath raised ranch on a prime lot in Hoffman Estates. If you're looking for move-in ready, this is it! The long term owners updated everything. The kitchen boasts newer stainless steel appliances, custom 42" cabinetry, and Silestone countertops. Elegant wood flooring spans the main level, leading to three bedrooms featuring custom California Closets with automatic lights. The fully updated bathroom offers double sinks and modern finishes. Enjoy extensive recessed lighting throughout. The lower level showcases newer wood laminate flooring, a custom fireplace with a floor-to-ceiling mantle, custom cabinetry, and a mini-fridge. All windows have been replaced with Feldco windows, and the HVAC system includes a newer condenser. The property also includes a 2-car garage and a concrete driveway with space for four additional cars. Outside, the fenced backyard features a large shed, tasteful landscaping, and mature maple trees for privacy and shade. A synthetic Trex deck offers a perfect spot for al fresco dining, while a concrete patio wraps around to the side of the home. Thoughtfully placed large arborvitae and a retaining wall in the front add to the curb appeal and privacy. Outdoor enthusiasts will love the nearby parks and forest preserves, including Vogeli Park just a short walk away. The home is conveniently located with quick highway access and numerous shopping and dining options. It's also just a 2-minute drive to Hoffman Estates High School. Don't miss out on this gem!
Location
State IL
County Cook
Community Curbs, Sidewalks, Street Lights, Street Paved
Rooms
Basement Walkout
Interior
Interior Features Hardwood Floors, Wood Laminate Floors, Built-in Features, Walk-In Closet(s), Granite Counters
Heating Natural Gas
Cooling Central Air
Fireplaces Number 1
Fireplaces Type Gas Log
Fireplace Y
Appliance Range, Microwave, Dishwasher, Refrigerator, Freezer, Disposal
Laundry In Unit
Exterior
Exterior Feature Deck, Patio
Garage Attached
Garage Spaces 2.0
Waterfront false
View Y/N true
Roof Type Asphalt
Building
Story Raised Ranch
Foundation Concrete Perimeter
Sewer Public Sewer
Water Public
New Construction false
Schools
School District 54, 54, 211
Others
HOA Fee Include None
Ownership Fee Simple
Special Listing Condition None
Read Less Info
Want to know what your home might be worth? Contact us for a FREE valuation!

Our team is ready to help you sell your home for the highest possible price ASAP
© 2024 Listings courtesy of MRED as distributed by MLS GRID. All Rights Reserved.
Bought with Shay Thakkar • ARNI Realty Incorporated

"My job is to find and attract mastery-based agents to the office, protect the culture, and make sure everyone is happy! "






