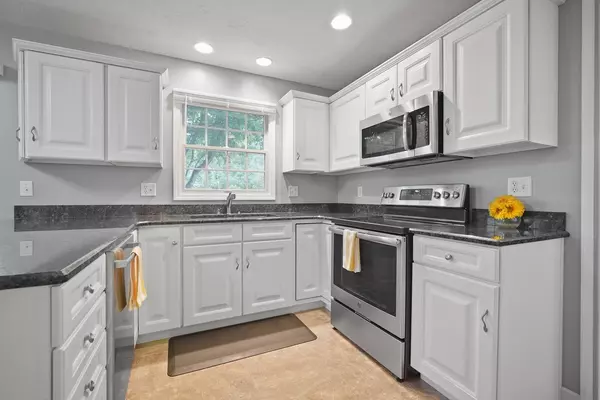$375,000
$369,900
1.4%For more information regarding the value of a property, please contact us for a free consultation.
4 Beds
3.5 Baths
2,991 SqFt
SOLD DATE : 07/29/2024
Key Details
Sold Price $375,000
Property Type Single Family Home
Sub Type Detached Single
Listing Status Sold
Purchase Type For Sale
Square Footage 2,991 sqft
Price per Sqft $125
Subdivision Collie Ridge
MLS Listing ID 12055966
Sold Date 07/29/24
Style Traditional
Bedrooms 4
Full Baths 3
Half Baths 1
Year Built 2002
Annual Tax Amount $6,673
Tax Year 2023
Lot Dimensions 70X112X76X112
Property Description
Pride of Ownership shines through this Immaculate home that is ready for you to move right into. From the moment you pull up to the home you will see the well manicured lawn with professional landscaping, beautiful mature trees and a pop of color added by seasonal flowers. The interior is light and bright with neutral paint color throughout the home, you can hang out in the flex room on the main level or head to back of the home and entertain in the open concept floor plan, which includes eat in kitchen with breakfast bar, formal dining area and family room with gas log fireplace. Speaking of Eat in Kitchen, it was updated in 2013-14 with granite counter tops and stainless steel appliances (there is a gas hookup for the range).The spacious primary suite has cathedral ceilings, on suite comes with garden tub and separate walk in shower and dual vanities. The second floor is completed by 3 more bedrooms, full bath off the hallway and the laundry closet, so convenient for all bedrooms. The basement was finished in 2016 with a family room, full bath, storage area and has an egress window (if you needed to add a 5th bedroom), you will love the beautiful engineered hardwood flooring down there. The backyard is no less impressive than the front yard, the deck was just stained in '24, you have a brick paver patio, mature trees, beautiful bushes and plantings line the sides of the yard and there is an in ground sprinkler system. New roof '23. Radon system '24, Furnace/AC 2010, Water Heater 2016, Updated light fixtures throughout home.
Location
State IL
County Mclean
Community Curbs, Sidewalks, Street Lights, Street Paved
Rooms
Basement Full
Interior
Interior Features Vaulted/Cathedral Ceilings, Hardwood Floors, Wood Laminate Floors, Second Floor Laundry, Walk-In Closet(s), Open Floorplan, Granite Counters, Separate Dining Room
Heating Natural Gas, Forced Air
Cooling Central Air
Fireplaces Number 1
Fireplaces Type Gas Log
Fireplace Y
Appliance Range, Microwave, Dishwasher, Refrigerator
Laundry Gas Dryer Hookup, Electric Dryer Hookup
Exterior
Exterior Feature Deck, Brick Paver Patio
Parking Features Attached
Garage Spaces 3.0
View Y/N true
Building
Lot Description Fenced Yard, Landscaped, Mature Trees
Story 2 Stories
Sewer Public Sewer
Water Public
New Construction false
Schools
Elementary Schools Fairview Elementary
Middle Schools Chiddix Jr High
High Schools Normal Community High School
School District 5, 5, 5
Others
HOA Fee Include None
Ownership Fee Simple
Special Listing Condition None
Read Less Info
Want to know what your home might be worth? Contact us for a FREE valuation!

Our team is ready to help you sell your home for the highest possible price ASAP
© 2024 Listings courtesy of MRED as distributed by MLS GRID. All Rights Reserved.
Bought with Julie Moore • RE/MAX Rising

"My job is to find and attract mastery-based agents to the office, protect the culture, and make sure everyone is happy! "






