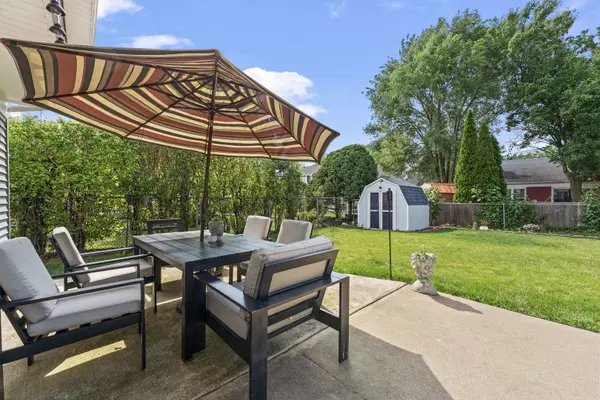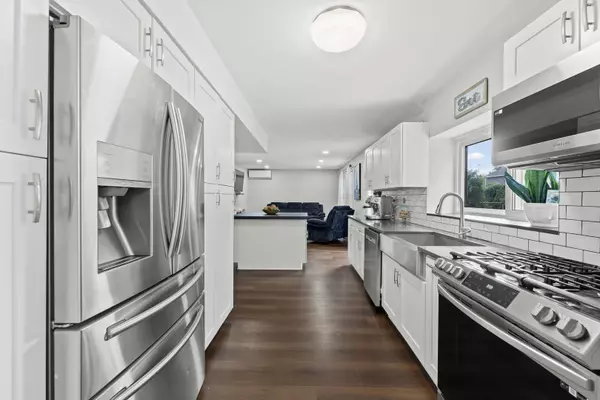$405,000
$399,900
1.3%For more information regarding the value of a property, please contact us for a free consultation.
4 Beds
2.5 Baths
1,836 SqFt
SOLD DATE : 07/26/2024
Key Details
Sold Price $405,000
Property Type Single Family Home
Sub Type Detached Single
Listing Status Sold
Purchase Type For Sale
Square Footage 1,836 sqft
Price per Sqft $220
Subdivision Pheasant Creek
MLS Listing ID 12086169
Sold Date 07/26/24
Bedrooms 4
Full Baths 2
Half Baths 1
Year Built 1986
Annual Tax Amount $7,044
Tax Year 2023
Lot Size 6,098 Sqft
Lot Dimensions 57X105
Property Description
Absolutely outstanding!!! Prepare to be impressed the moment you arrive at this stunning home, packed with gorgeous features and upgrades. The updated kitchen is a showstopper with beautiful white Shaker cabinets, subway tile backsplash, a new stainless-steel dishwasher, microwave, and stove (2023), a pantry, island, and sleek quartz countertops. It seamlessly opens up to a spacious family room, creating the perfect space for entertaining and family gatherings. This home boasts four generously sized bedrooms, including a primary suite with ample closet space and a beautifully remodeled full bathroom. Two additional remodeled bathrooms add to the home's appeal. Other outstanding features include updated wood laminate flooring throughout the first and second floors, modern canned lighting, and updated fixtures. Enjoy the formal living and dining rooms, and step outside to a lovely fenced-in yard with a concrete patio, perfect for entertaining. With a new roof and siding approximately five years old, many new windows installed in 2023, and a washer and dryer less than a year old, this home is move-in ready. Fresh paint throughout, updated baseboards, updated fans, Bluetooth speakers, and a new staircase railing (2023) add to the charm. District 204. The seller spared no expense in updating this home, intending to stay before a job transfer changed plans. Don't miss out on this incredible opportunity!
Location
State IL
County Dupage
Community Curbs, Sidewalks, Street Lights, Street Paved
Rooms
Basement None
Interior
Interior Features Wood Laminate Floors, Second Floor Laundry, Walk-In Closet(s), Pantry
Heating Natural Gas, Forced Air
Cooling Central Air
Fireplace N
Appliance Range, Microwave, Dishwasher, Refrigerator, Washer, Dryer, Disposal, Stainless Steel Appliance(s)
Exterior
Exterior Feature Patio
Garage Attached
Garage Spaces 2.0
View Y/N true
Roof Type Asphalt
Building
Lot Description Fenced Yard
Story 2 Stories
Sewer Public Sewer
Water Public
New Construction false
Schools
Elementary Schools Mccarty Elementary School
Middle Schools Fischer Middle School
High Schools Waubonsie Valley High School
School District 204, 204, 204
Others
HOA Fee Include None
Ownership Fee Simple
Special Listing Condition None
Read Less Info
Want to know what your home might be worth? Contact us for a FREE valuation!

Our team is ready to help you sell your home for the highest possible price ASAP
© 2024 Listings courtesy of MRED as distributed by MLS GRID. All Rights Reserved.
Bought with Anthony Stearman • Baird & Warner

"My job is to find and attract mastery-based agents to the office, protect the culture, and make sure everyone is happy! "






