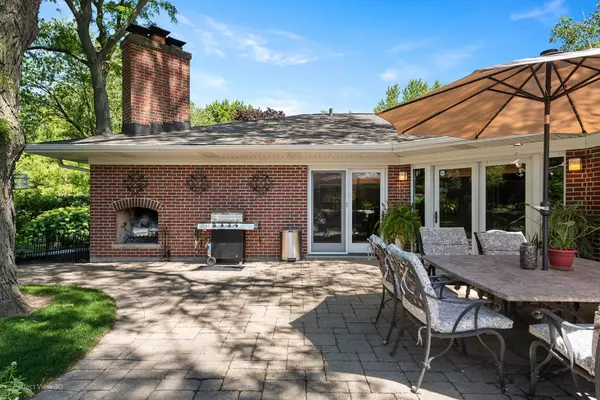$722,000
$699,900
3.2%For more information regarding the value of a property, please contact us for a free consultation.
5 Beds
3 Baths
2,777 SqFt
SOLD DATE : 07/26/2024
Key Details
Sold Price $722,000
Property Type Single Family Home
Sub Type Detached Single
Listing Status Sold
Purchase Type For Sale
Square Footage 2,777 sqft
Price per Sqft $259
Subdivision Northwest Meadows
MLS Listing ID 12083273
Sold Date 07/26/24
Style Ranch
Bedrooms 5
Full Baths 3
Year Built 1955
Annual Tax Amount $12,720
Tax Year 2022
Lot Size 0.450 Acres
Lot Dimensions 106X184
Property Description
Your dreams ARE coming true! And talk about curb appeal? You will be done looking after you see this beautiful and expansive 2,677 sf., 5 bed, 3 bath, ranch home situated on nearly .5 acres in Mount Prospect's highly sought-after Northwest Meadows subdivision. Add the nearly 400 sf. 2-car garage with attic, and 1,100 sf. finished basement with over 9-foot ceilings, and you've got plenty of room to roam! This home has it all and has been meticulously designed to bring the outdoors in by incorporating Asian rosewood floors in the living, dining, and 4th upstairs bedroom, slate tile in the 2nd bathroom, 2 stone, and 1 brick gas with ceramic logs fireplaces, tropical ceiling fans, and tinted privacy glass windows lining the back of the home to provide a clear view of the open yet private yard. Off the dining and living areas are doors to the well-thought-out paver patio including a wood-burning fireplace with a gas starter, and plenty of room for multiple dining, sitting, and grilling areas! The backyard boasts a maple, oak and honey locust trees providing an umbrella of shade helping keep the yard green and the house cool in the summer. So many lovely bushes and plants surrounding the house, too many to list them all, including lilac bushes, Rose of Sharon, burning bushes, magnolia, clematis, evergreens, Annabelle hydrangeas, and more. The home has been deemed a Monarch Waystation with many plants attracting the most precious butterflies, and it also has a vegetable garden. And of course, a well-placed shed for all your yard tools. The front yard is shaded by maples and birch trees, and the home is etched with attractive landscaping, and a brick walkway driving its curb appeal. Bright, and cheerful eat-in kitchen with white cabinets, matching appliances, Corian countertops, open eating area, with a view of the front yard and park across the street at the sink. Plenty of closet space in the bedrooms and the option to have 4 bedrooms upstairs and 1 bedroom downstairs, or utilize the extra bedrooms as an office or in-law space. Great location that is close to everything Mount Prospect including Fairview Elementary School, Prospect High School, downtown restaurants, coffee houses, the Metra rail, park district parks, a swimming pool, and ball fields. According to the Village of Mount Prospect, in their May 2024 newsletter, "MOUNT PROSPECT RECEIVES RAVE REVIEWS! Results from a recently completed 2023 Community Survey indicate high marks for the Village of Mount Prospect, noting residents have a very positive perception of the Village and experience high levels of satisfaction with Village services..." Additionally, the park district is expanding, updating, and enhancing its current facilities, parks, and programs. Showings start on 6/14/2024 in the afternoon. Pictures will be up over the weekend.
Location
State IL
County Cook
Community Park, Pool, Curbs, Sidewalks, Street Lights, Street Paved
Rooms
Basement Partial
Interior
Interior Features Vaulted/Cathedral Ceilings, Bar-Dry, Bar-Wet, Hardwood Floors, Wood Laminate Floors, Heated Floors, First Floor Bedroom, In-Law Arrangement, First Floor Laundry, First Floor Full Bath, Ceiling - 10 Foot, Ceiling - 9 Foot, Open Floorplan, Some Window Treatment
Heating Natural Gas
Cooling Central Air
Fireplaces Number 3
Fireplaces Type Gas Log, Gas Starter
Fireplace Y
Appliance Range, Microwave, Dishwasher, Refrigerator, High End Refrigerator, Washer, Dryer
Laundry Gas Dryer Hookup, Sink
Exterior
Exterior Feature Brick Paver Patio, Storms/Screens, Fire Pit, Other
Parking Features Attached
Garage Spaces 2.0
View Y/N true
Roof Type Asphalt
Building
Lot Description Corner Lot
Story 1 Story
Foundation Concrete Perimeter
Sewer Public Sewer, Sewer-Storm
Water Lake Michigan, Public
New Construction false
Schools
Elementary Schools Fairview Elementary School
Middle Schools Lincoln Junior High School
High Schools Prospect High School
School District 57, 57, 214
Others
HOA Fee Include None
Ownership Fee Simple
Special Listing Condition None
Read Less Info
Want to know what your home might be worth? Contact us for a FREE valuation!

Our team is ready to help you sell your home for the highest possible price ASAP
© 2024 Listings courtesy of MRED as distributed by MLS GRID. All Rights Reserved.
Bought with Nevin Nelson • Redfin Corporation

"My job is to find and attract mastery-based agents to the office, protect the culture, and make sure everyone is happy! "






