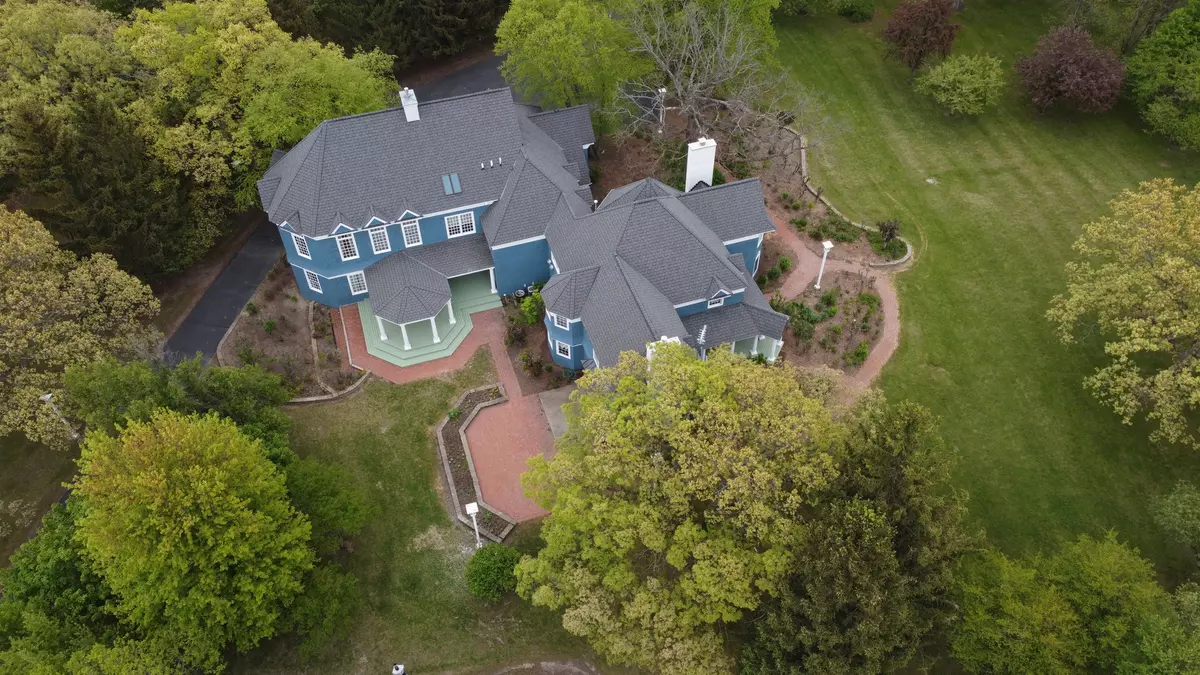$1,650,000
$1,850,000
10.8%For more information regarding the value of a property, please contact us for a free consultation.
4 Beds
7 Baths
7,999 SqFt
SOLD DATE : 07/22/2024
Key Details
Sold Price $1,650,000
Property Type Single Family Home
Sub Type Detached Single
Listing Status Sold
Purchase Type For Sale
Square Footage 7,999 sqft
Price per Sqft $206
MLS Listing ID 12079067
Sold Date 07/22/24
Style Cape Cod
Bedrooms 4
Full Baths 6
Half Baths 2
Year Built 1985
Annual Tax Amount $27,100
Tax Year 2022
Lot Size 70.000 Acres
Lot Dimensions 3045000
Property Description
Stunning 70+ acre Cape Cod Estate - family retreat - possible B & B! Multi-acre parklike setting surrounding home and outbuildings. Home features 8000 +/- square feet, a dramatic 2 story paneled library w/loft, exquisite Christopher Peacock gourmet kitchen with Wolf and Subzero, incredible custom millwork throughout, great room or a main floor master w/French doors to deck, full bath, walk-in closets & fireplace, an in-law or guest suite, 4 or 5 bedrooms, 5 full baths and 2 half bath. Estate includes a separate 7000+/- sf commercial recreational/workshop building w/heat/air, full bath, multiple work areas, kennel, greenhouse and drive-thru garage that will accommodate a full bus plus a pole barn. The recreational building could be used for any number of business possibility, since it is fully temperature controlled with large overhead doors. Approximately 48 acres are in crop and leased. Land is suitable for horses or other livestock and is fully fenced. Multiple parcels and the far west parcels are a lot of record - possibly buildable. There is an option to buy the property with less acreage (27 acres) - call for pricing. Close to Rockford, Lake Geneva, Harvard, Woodstock - 10 minutes to Metra train, shopping and medical services. See additional information for Features and Detail.
Location
State IL
County Boone
Community Gated
Rooms
Basement Full
Interior
Interior Features Vaulted/Cathedral Ceilings, Skylight(s), Hardwood Floors, First Floor Bedroom, In-Law Arrangement, First Floor Full Bath, Walk-In Closet(s), Bookcases, Special Millwork, Drapes/Blinds, Granite Counters, Pantry
Heating Propane, Forced Air, Zoned
Cooling Central Air, Zoned
Fireplaces Number 4
Fireplaces Type Wood Burning, Wood Burning Stove, Gas Log, Gas Starter
Fireplace Y
Appliance Double Oven, Range, Microwave, Dishwasher, High End Refrigerator, Washer, Dryer, Disposal, Trash Compactor, Range Hood
Laundry Gas Dryer Hookup, Laundry Chute, Sink
Exterior
Exterior Feature Deck, Patio, Porch, Dog Run, Workshop
Parking Features Attached, Detached
Garage Spaces 6.0
View Y/N true
Roof Type Asphalt
Building
Lot Description Fenced Yard, Horses Allowed, Irregular Lot, Mature Trees, Creek, Outdoor Lighting
Story 2 Stories
Foundation Concrete Perimeter
Sewer Septic-Private
Water Private Well
New Construction false
Schools
Elementary Schools Capron Elementary School
Middle Schools North Boone Middle School
High Schools North Boone High School
School District 200, 200, 200
Others
HOA Fee Include None
Ownership Fee Simple
Special Listing Condition List Broker Must Accompany
Read Less Info
Want to know what your home might be worth? Contact us for a FREE valuation!

Our team is ready to help you sell your home for the highest possible price ASAP
© 2025 Listings courtesy of MRED as distributed by MLS GRID. All Rights Reserved.
Bought with Exclusive Agency • NON MEMBER
"My job is to find and attract mastery-based agents to the office, protect the culture, and make sure everyone is happy! "






