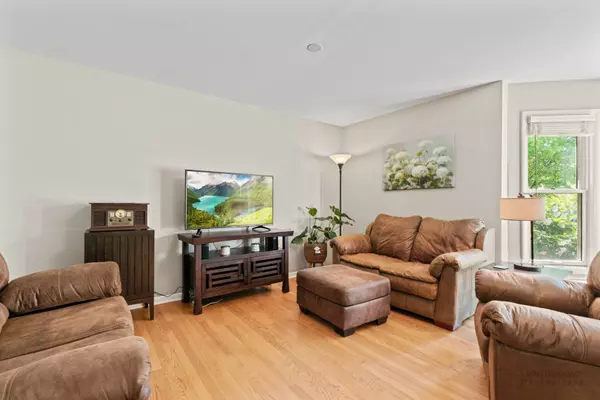$850,000
$863,000
1.5%For more information regarding the value of a property, please contact us for a free consultation.
4 Beds
4 Baths
2,563 SqFt
SOLD DATE : 07/19/2024
Key Details
Sold Price $850,000
Property Type Single Family Home
Sub Type Detached Single
Listing Status Sold
Purchase Type For Sale
Square Footage 2,563 sqft
Price per Sqft $331
Subdivision Pioneer Park
MLS Listing ID 12095980
Sold Date 07/19/24
Style Colonial
Bedrooms 4
Full Baths 4
Year Built 1963
Annual Tax Amount $12,749
Tax Year 2022
Lot Size 0.266 Acres
Lot Dimensions 99X118
Property Description
Premier custom colonial in a premium location across the street from Pioneer Park and close to downtown Arlington Heights, UP-NW Metra, and area hot spots. Welcoming 2-story entry leads to a flowing floor plan that features gleaming hardwoods, elegant upgrades, on-trend finishes, and fine fixtures throughout. Gourmet kitchen features vaulted ceilings with skylights and lovely windows with northern exposure, granite counters and breakfast bar, white cabinets, high-end stainless steel appliances, and ample eating area adjacent. Sliders to expansive paver patio and built-in gas firepit, overlooking large newly fenced yard. First floor also features a large formal dining room with a bay window to the front yard, a huge primary bedroom with private ensuite bath, a second bedroom, second full bath, and a newly remodelled laundry room with washer and dryer. Second floor hosts a gigantic loft/family room, 2 more bedrooms and another full bathroom. The finished full basement provides even more space, with a living room area, rec room, utility room, and the fourth full bathroom. Attached 2.5-car garage. Since 2021 the seller also put on new aluminum fascia, replaced 1 of the 2 AC units (dual zone heating and cooling), new gas range in kitchen, added dog-run in yard, had the yard professionally landscaped, and added a radon mitigation system. This home is a 10+ and the envy of the neighborhood. Make it yours today!
Location
State IL
County Cook
Community Park, Curbs, Sidewalks, Street Lights, Street Paved
Rooms
Basement Full
Interior
Interior Features Vaulted/Cathedral Ceilings, Skylight(s), Hardwood Floors, First Floor Bedroom, First Floor Laundry, First Floor Full Bath, Walk-In Closet(s), Open Floorplan, Some Carpeting
Heating Natural Gas, Forced Air, Sep Heating Systems - 2+, Zoned
Cooling Central Air, Zoned
Fireplace Y
Appliance Microwave, Dishwasher, Refrigerator, Disposal, Stainless Steel Appliance(s), Wine Refrigerator, Cooktop, Built-In Oven
Laundry Gas Dryer Hookup, In Unit, Sink
Exterior
Exterior Feature Patio, Dog Run, Outdoor Grill, Fire Pit
Parking Features Attached
Garage Spaces 2.5
View Y/N true
Roof Type Asphalt
Building
Lot Description Corner Lot, Fenced Yard
Story 2 Stories
Foundation Concrete Perimeter
Sewer Public Sewer
Water Lake Michigan, Public
New Construction false
Schools
Elementary Schools Westgate Elementary School
Middle Schools South Middle School
High Schools Rolling Meadows High School
School District 25, 25, 214
Others
HOA Fee Include None
Ownership Fee Simple
Special Listing Condition None
Read Less Info
Want to know what your home might be worth? Contact us for a FREE valuation!

Our team is ready to help you sell your home for the highest possible price ASAP
© 2024 Listings courtesy of MRED as distributed by MLS GRID. All Rights Reserved.
Bought with Shaan Merchant • American International Realty

"My job is to find and attract mastery-based agents to the office, protect the culture, and make sure everyone is happy! "






