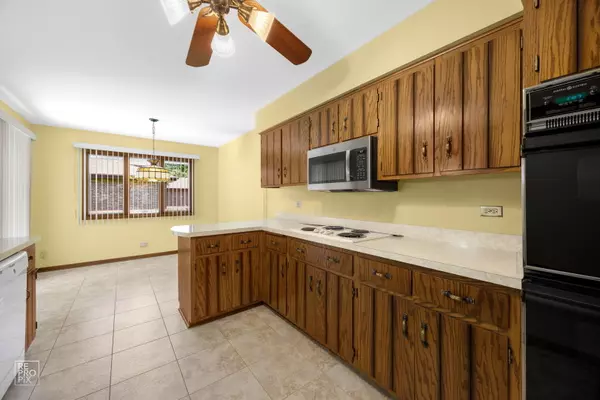$440,000
$425,000
3.5%For more information regarding the value of a property, please contact us for a free consultation.
4 Beds
2.5 Baths
1,609 SqFt
SOLD DATE : 07/18/2024
Key Details
Sold Price $440,000
Property Type Single Family Home
Sub Type Detached Single
Listing Status Sold
Purchase Type For Sale
Square Footage 1,609 sqft
Price per Sqft $273
Subdivision Farmingdale Terrace
MLS Listing ID 12082961
Sold Date 07/18/24
Style Tri-Level
Bedrooms 4
Full Baths 2
Half Baths 1
Year Built 1979
Annual Tax Amount $7,917
Tax Year 2023
Lot Dimensions 122X78
Property Description
You'll fall in love the moment you step in the door of this fabulous expanded family home that boasts 4 bedrooms, 2.5 bath, 2.5+ heated garage and sub-basement. Entertaining at its best in your huge living room or dining room with lots of windows. Perfect for letting in all the sunshine. Create a gourmet feast in your eat in kitchen with lots of cabinets and counter space. You'll have sweet dreams in your primary suite. Family gatherings will be their best in your HUGE family room with fireplace and pretty views of your back yard. You will love the 4th bedroom / office and 3/4 bath in the LL (basement) area. This space is perfect for entertaining friends and family members or multigenerational living. Oh, the possibilities! Check out the wonderful sub-basement with lots of room for extra storage or perfect if you choose to finish it off at a later date! This summer will be its best on your "party size" patio while enjoying your back yard with mature trees. Lots of room for the kids to play & the dogs to run! This lovely family home has many extras like hardwood floors under carpeting, new roof, newer furnace and AC. Check out the many extras like sprinkler system, whole house generator, 200 amp electrical service, 2 sump pumps, attic fan and even a heated garage. WOW! Fabulous location, close to shopping, toll access, schools and entertainment. Yes, you can have it all but you better hurry, this wonderful family home will not last!
Location
State IL
County Dupage
Community Sidewalks, Street Lights, Street Paved
Rooms
Basement Full
Interior
Heating Natural Gas, Forced Air
Cooling Central Air
Fireplaces Number 1
Fireplace Y
Appliance Double Oven, Microwave, Dishwasher, Refrigerator, Freezer, Washer, Dryer, Disposal, Water Softener, Electric Cooktop
Laundry In Unit, Sink
Exterior
Exterior Feature Patio
Parking Features Attached
Garage Spaces 2.0
View Y/N true
Building
Lot Description Mature Trees
Story Split Level w/ Sub
Sewer Public Sewer
Water Lake Michigan
New Construction false
Schools
Elementary Schools Lace Elementary School
Middle Schools Eisenhower Junior High School
High Schools Hinsdale South High School
School District 61, 61, 86
Others
HOA Fee Include None
Ownership Fee Simple
Special Listing Condition None
Read Less Info
Want to know what your home might be worth? Contact us for a FREE valuation!

Our team is ready to help you sell your home for the highest possible price ASAP
© 2024 Listings courtesy of MRED as distributed by MLS GRID. All Rights Reserved.
Bought with Antonia Taylor • Weichert, Realtors - All Pro

"My job is to find and attract mastery-based agents to the office, protect the culture, and make sure everyone is happy! "






