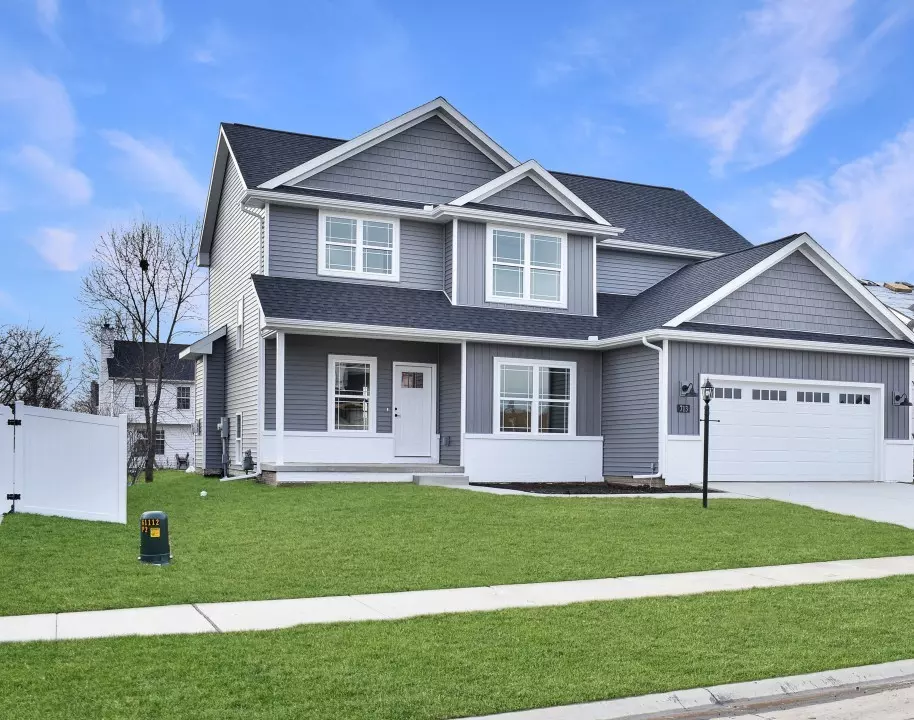$461,675
$413,900
11.5%For more information regarding the value of a property, please contact us for a free consultation.
4 Beds
2.5 Baths
2,117 SqFt
SOLD DATE : 07/16/2024
Key Details
Sold Price $461,675
Property Type Single Family Home
Sub Type Detached Single
Listing Status Sold
Purchase Type For Sale
Square Footage 2,117 sqft
Price per Sqft $218
MLS Listing ID 11963862
Sold Date 07/16/24
Bedrooms 4
Full Baths 2
Half Baths 1
HOA Fees $8/ann
Year Built 2024
Annual Tax Amount $8
Tax Year 2022
Lot Size 8,276 Sqft
Lot Dimensions 80X120
Property Description
Now's the time for a new home with an exciting new layout plus high quality design and premium features. This new Wellington plan boasts an open layout with an abundance of natural light throughout the home. Enjoy an included appliance allowance to complete this kitchen with your choice of refrigerator and range (gas or electric). This home is loaded with upgrades; 9' First Floor, full sod yard, additional windows, full first floor luxury vinyl plank, cathedral primary bedroom, tile shower, built in shower bench, frameless glass shower door, tile backsplash, fans in all bedrooms, upgraded kitchen cabinets, and quartz kitchen countertops. Structural/mechanical advantages of the home include thicker 2x6 exterior walls for increased R-value and a stronger home structure. Insulated garage and garage door, premium LENNOX HVAC system, dedicated HVAC chase, R-50 house attic insulation, foam rim joist and direct vent 50 gal. gas water heater for better energy efficiency. Smart home advantages: LENNOX 5" air filter cabinet and 0-VOC Eggshell wall paint for a healthier home and easier cleaning. Wi-fi enabled garage door with remote and schedule settings. Ditra tile underlayment included for waterproofing and added durability to tile. The Hunters Ridge Community is convenient to I-74 and Hwy150, near local shopping, dining, gyms, and services, and is connected to the Mahomet Bike Trail leading to the Lake of The Woods Forest Preserve. Peace of mind with a robust 1-year warranty and drywall protection program from the highest rated local builder.
Location
State IL
County Champaign
Rooms
Basement Full
Interior
Interior Features Walk-In Closet(s)
Heating Electric
Cooling Central Air
Fireplace N
Appliance Microwave, Dishwasher, Disposal
Exterior
Exterior Feature Patio
Garage Attached
Garage Spaces 2.0
View Y/N true
Roof Type Asphalt
Building
Story 2 Stories
Sewer Public Sewer
Water Public
New Construction true
Schools
School District 3, 3, 3
Others
HOA Fee Include Other
Ownership Fee Simple
Special Listing Condition None
Read Less Info
Want to know what your home might be worth? Contact us for a FREE valuation!

Our team is ready to help you sell your home for the highest possible price ASAP
© 2024 Listings courtesy of MRED as distributed by MLS GRID. All Rights Reserved.
Bought with Jennifer McClellan • KELLER WILLIAMS-TREC

"My job is to find and attract mastery-based agents to the office, protect the culture, and make sure everyone is happy! "






