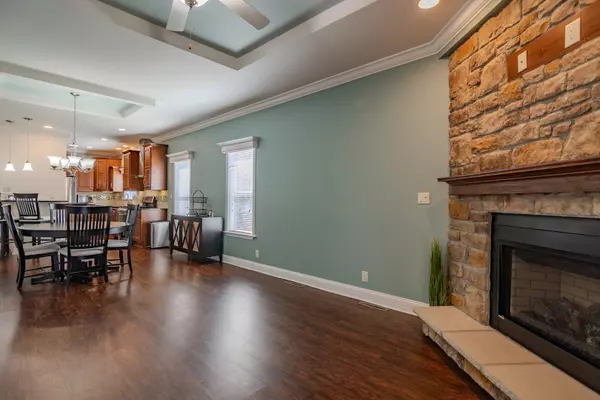$271,000
$270,000
0.4%For more information regarding the value of a property, please contact us for a free consultation.
2 Beds
2 Baths
1,920 SqFt
SOLD DATE : 07/16/2024
Key Details
Sold Price $271,000
Property Type Single Family Home
Sub Type Detached Single
Listing Status Sold
Purchase Type For Sale
Square Footage 1,920 sqft
Price per Sqft $141
MLS Listing ID 12029387
Sold Date 07/16/24
Bedrooms 2
Full Baths 2
HOA Fees $921/mo
Year Built 2017
Annual Tax Amount $230
Tax Year 2022
Lot Dimensions COMMON
Property Description
Welcome home to a realm of luxury and comfort that sets the standard high above the rest. This stunning Lincoln Park Model, built in 2017, boasts an array of lavish upgrades, meticulously maintained and awaiting your arrival. Pack your bags because this beauty is move-in ready, inviting you to embark on your new chapter today. As you approach, take note of the subtle elegance of the entryway-a gentle slope leading to a composite front porch, eliminating the need for steps and ensuring a seamless welcome. Step into the bright and inviting foyer, where warmth embraces you and guests are greeted with open arms. Inside, luxury vinyl planking guides you through the common areas, complemented by plush carpeting in the bedrooms. The kitchen stands as a testament to exquisite design, adorned with abundant maple cabinets, granite countertops, and space for both a coffee bar and breakfast counter. Stainless steel appliances, including a double oven, await the culinary artist within you, ready to whip up gourmet delights. The living room and dining room merge seamlessly into a spacious open area, ideal for hosting gatherings and celebrations. A custom stone wall serves as the focal point, with room above the gas fireplace for your flatscreen television-a perfect setup for cozy movie nights or watching the big game. Retreat to the master suite through French doors, where tranquility reigns supreme. A generous walk-in closet offers ample storage, while the ensuite features a walk-in corner shower and double sinks with tall counters-an oasis for relaxation and rejuvenation. An additional bedroom and second full bath ensure ample space for guests, while a three-season room provides a versatile space for personal endeavors or leisurely pursuits. Step outside to the stone paver patio, complete with a gas line for your natural gas grill-a haven for grilling enthusiasts and outdoor enthusiasts alike. The home office, with its front yard perspective, offers flexibility and could easily serve as a third bedroom with the addition of a closet. Laundry convenience is ensured with its own designated space, while the garage boasts an epoxy floor coating, insulation, and heating-an inviting retreat for tinkering on your car or pursuing hobbies. Garage included 240 V 30Amp Service, ready for your electric car charger. Indulge in subtle luxuries throughout, from crown molding and recessed lighting to tray ceilings and window blinds. Outside, embrace the vibrant community of Saddle Brook Farms, where hiking and biking trails beckon and local amenities in Grayslake, Round Lake, and Mundelein await. Experience the Saddle Brook Farms lifestyle today-schedule your appointment and make this gem your own oasis of luxury and leisure. Welcome home to Saddle Brook Farms, where every moment is an opportunity to savor the joys of active adult living.
Location
State IL
County Lake
Community Clubhouse, Lake, Curbs, Sidewalks, Street Lights, Street Paved
Rooms
Basement None
Interior
Interior Features First Floor Bedroom, First Floor Laundry, First Floor Full Bath, Walk-In Closet(s), Coffered Ceiling(s), Open Floorplan, Granite Counters
Heating Natural Gas, Forced Air
Cooling Central Air
Fireplaces Number 1
Fireplaces Type Gas Log, Masonry
Fireplace Y
Appliance Double Oven, Microwave, Dishwasher, Refrigerator, Washer, Dryer
Laundry In Unit, Sink
Exterior
Garage Attached
Garage Spaces 2.0
Waterfront false
View Y/N true
Building
Story 1 Story
Sewer Public Sewer
Water Community Well
New Construction false
Schools
High Schools Mundelein Cons High School
School District 79, 79, 120
Others
HOA Fee Include Water,Insurance,Clubhouse,Exercise Facilities,Lawn Care,Scavenger,Snow Removal,Lake Rights
Ownership Leasehold
Special Listing Condition None
Read Less Info
Want to know what your home might be worth? Contact us for a FREE valuation!

Our team is ready to help you sell your home for the highest possible price ASAP
© 2024 Listings courtesy of MRED as distributed by MLS GRID. All Rights Reserved.
Bought with Donna Cockrum • Keller Williams North Shore West

"My job is to find and attract mastery-based agents to the office, protect the culture, and make sure everyone is happy! "






