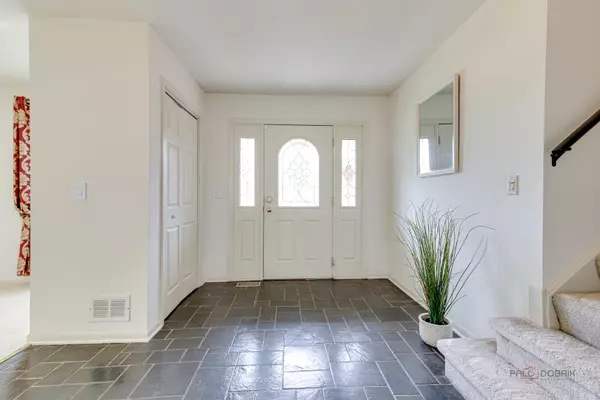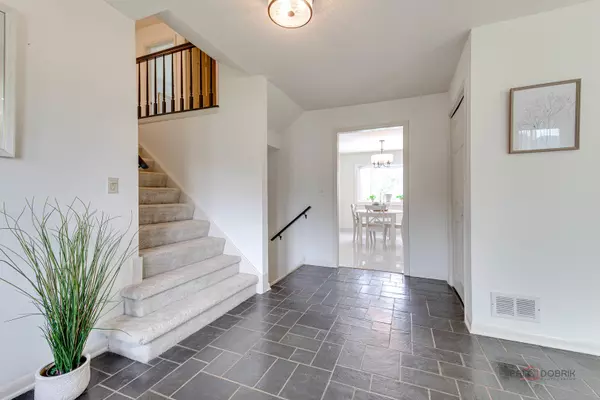$645,000
$649,900
0.8%For more information regarding the value of a property, please contact us for a free consultation.
4 Beds
3 Baths
3,067 SqFt
SOLD DATE : 07/12/2024
Key Details
Sold Price $645,000
Property Type Single Family Home
Sub Type Detached Single
Listing Status Sold
Purchase Type For Sale
Square Footage 3,067 sqft
Price per Sqft $210
Subdivision Highland Woods
MLS Listing ID 12056894
Sold Date 07/12/24
Bedrooms 4
Full Baths 2
Half Baths 2
Year Built 1976
Annual Tax Amount $12,087
Tax Year 2022
Lot Size 9,147 Sqft
Lot Dimensions 100X100
Property Description
Welcome to your dream home located in the highly sought-after District 15 Elementary/Middle School and the prestigious William Fremd High School district! This stunning 4-bedroom, 2.2-bathroom residence boasts luxurious upgrades and amenities, making it the perfect blend of comfort, style, and convenience. Recently renovated, this home features a new architectural shingles roof, new garage door, new smart recess lighting, new kitchen countertop, and new pool appliances, ensuring modern functionality and aesthetic appeal. As you step inside, you'll be welcomed by the spacious and radiant living room, creating a warm and inviting atmosphere for relaxation and entertainment. Adjacent to the living room is the dining area, perfect for hosting memorable dinners and gatherings. The bright kitchen is a chef's paradise, showcasing new countertops, an inviting eating bar, pantry closet, and an eat-in area with a view to the family room, fostering seamless connectivity and convenience. Unwind in the cozy family room, complete with a charming fireplace and exterior access to the pristine inground pool, offering the ideal setting for outdoor enjoyment and relaxation. The main level also features a convenient laundry room with exterior access to the side of the house and a half bath for added functionality. Retreat to the spacious and sunlit master bedroom, featuring a delightful sitting area and an ensuite bathroom adorned with a skylight, a two-sided fireplace, double vanity, luxurious whirlpool tub, and a separate walk-in shower, providing a luxurious retreat for ultimate relaxation. Upstairs, you'll find three additional roomy bedrooms and a full bath, ensuring ample space and comfort for family and guests. The basement is an entertainer's delight, boasting a vast wet bar, game area, half bath, and plenty of storage space, offering endless possibilities for hosting gatherings and creating lasting memories. Step outside to the fenced backyard oasis, featuring a patio and a heated in-ground pool, perfect for outdoor entertaining and recreation. Conveniently located just minutes away from shopping centers, the train station, several parks, forest preserves, and easy access to I-90, this home offers the perfect combination of tranquility and accessibility. Don't miss the opportunity to make this exquisite property your own and experience the ultimate in luxury living!
Location
State IL
County Cook
Rooms
Basement Partial
Interior
Interior Features Skylight(s), Bar-Wet, Hardwood Floors, Wood Laminate Floors, First Floor Laundry, Walk-In Closet(s), Open Floorplan, Some Carpeting, Separate Dining Room
Heating Natural Gas, Forced Air
Cooling Central Air
Fireplaces Number 2
Fireplaces Type Attached Fireplace Doors/Screen, Gas Log, Gas Starter
Fireplace Y
Appliance Range, Microwave, Dishwasher, Refrigerator, Washer, Dryer, Disposal
Laundry Sink
Exterior
Exterior Feature Patio, In Ground Pool, Storms/Screens, Outdoor Grill
Garage Attached
Garage Spaces 2.5
Pool in ground pool
Waterfront false
View Y/N true
Roof Type Other
Building
Lot Description Fenced Yard, Landscaped
Story 2 Stories
Sewer Public Sewer
Water Lake Michigan, Public
New Construction false
Schools
Elementary Schools Frank C Whiteley Elementary Scho
Middle Schools Thomas Jefferson Elementary Scho
High Schools Wm Fremd High School
School District 15, 15, 211
Others
HOA Fee Include None
Ownership Fee Simple
Special Listing Condition None
Read Less Info
Want to know what your home might be worth? Contact us for a FREE valuation!

Our team is ready to help you sell your home for the highest possible price ASAP
© 2024 Listings courtesy of MRED as distributed by MLS GRID. All Rights Reserved.
Bought with Nazneen Agha • KMS Realty, Inc.

"My job is to find and attract mastery-based agents to the office, protect the culture, and make sure everyone is happy! "






