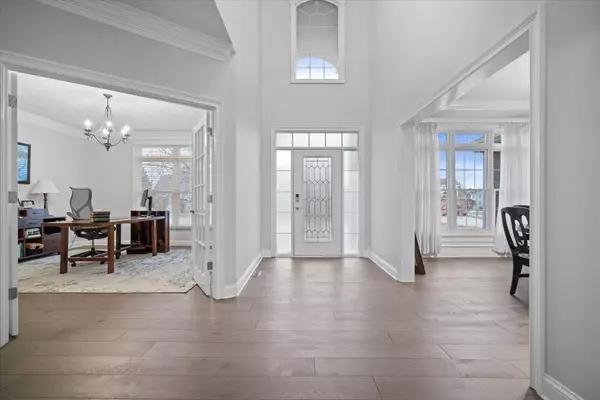$665,000
$699,900
5.0%For more information regarding the value of a property, please contact us for a free consultation.
4 Beds
4.5 Baths
6,210 SqFt
SOLD DATE : 07/12/2024
Key Details
Sold Price $665,000
Property Type Single Family Home
Sub Type Detached Single
Listing Status Sold
Purchase Type For Sale
Square Footage 6,210 sqft
Price per Sqft $107
Subdivision Hawthorne Ii
MLS Listing ID 11988236
Sold Date 07/12/24
Style Traditional
Bedrooms 4
Full Baths 4
Half Baths 1
HOA Fees $31/ann
Year Built 2000
Annual Tax Amount $15,047
Tax Year 2022
Lot Size 0.380 Acres
Lot Dimensions 110X150
Property Description
Nestled within a highly sought-after neighborhood, this stunning residence boasts an exceptional kitchen ideal for entertaining guests. Its enviable location is complemented by its backdrop of prestigious Hawthorne Acres. Nestled within a highly sought-after neighborhood, this stunning residence boasts an exceptional kitchen ideal for entertaining guests. Its enviable location is complemented by its backdrop of prestigious Hawthorne Acres. The past five years have seen a myriad of updates, including a newly renovated master bathroom, new flooring on the main level, and a comprehensive paint refresh throughout. Upstairs, select windows have been updated, accompanied by the installation of high-end custom blinds, enhancing both style and functionality. The generously sized bedrooms are flooded with abundant natural light. Additional highlights encompass a *Walk Out* basement, and a newly added workout room and a stylish wet bar. A pristine Trex deck and the convenient heated garage round out the luxurious home. Abundant space further characterizes this inviting home, promising ample room for various activities and gatherings. Surveillance cameras are installed on the property. New Roof 2016. New water heater 2019.
Location
State IL
County Mclean
Community Park, Lake, Curbs, Sidewalks, Street Lights, Street Paved
Rooms
Basement Walkout
Interior
Interior Features Bar-Wet, Hardwood Floors, Heated Floors, First Floor Bedroom, First Floor Laundry, First Floor Full Bath, Walk-In Closet(s), Open Floorplan, Drapes/Blinds, Granite Counters, Separate Dining Room
Heating Natural Gas
Cooling Central Air
Fireplaces Number 2
Fireplaces Type Gas Starter
Fireplace Y
Appliance Double Oven, Range, Microwave, Dishwasher, Refrigerator
Laundry Gas Dryer Hookup
Exterior
Exterior Feature Deck
Garage Attached
Garage Spaces 3.0
Waterfront false
View Y/N true
Roof Type Shake
Building
Lot Description Sidewalks, Streetlights
Story 1.5 Story
Foundation Concrete Perimeter
Sewer Public Sewer
Water Public
New Construction false
Schools
Elementary Schools Benjamin Elementary
Middle Schools Evans Jr High
High Schools Normal Community High School
School District 5, 5, 5
Others
HOA Fee Include None
Ownership Fee Simple
Special Listing Condition None
Read Less Info
Want to know what your home might be worth? Contact us for a FREE valuation!

Our team is ready to help you sell your home for the highest possible price ASAP
© 2024 Listings courtesy of MRED as distributed by MLS GRID. All Rights Reserved.
Bought with Daniel Carcasson • RE/MAX Rising

"My job is to find and attract mastery-based agents to the office, protect the culture, and make sure everyone is happy! "






